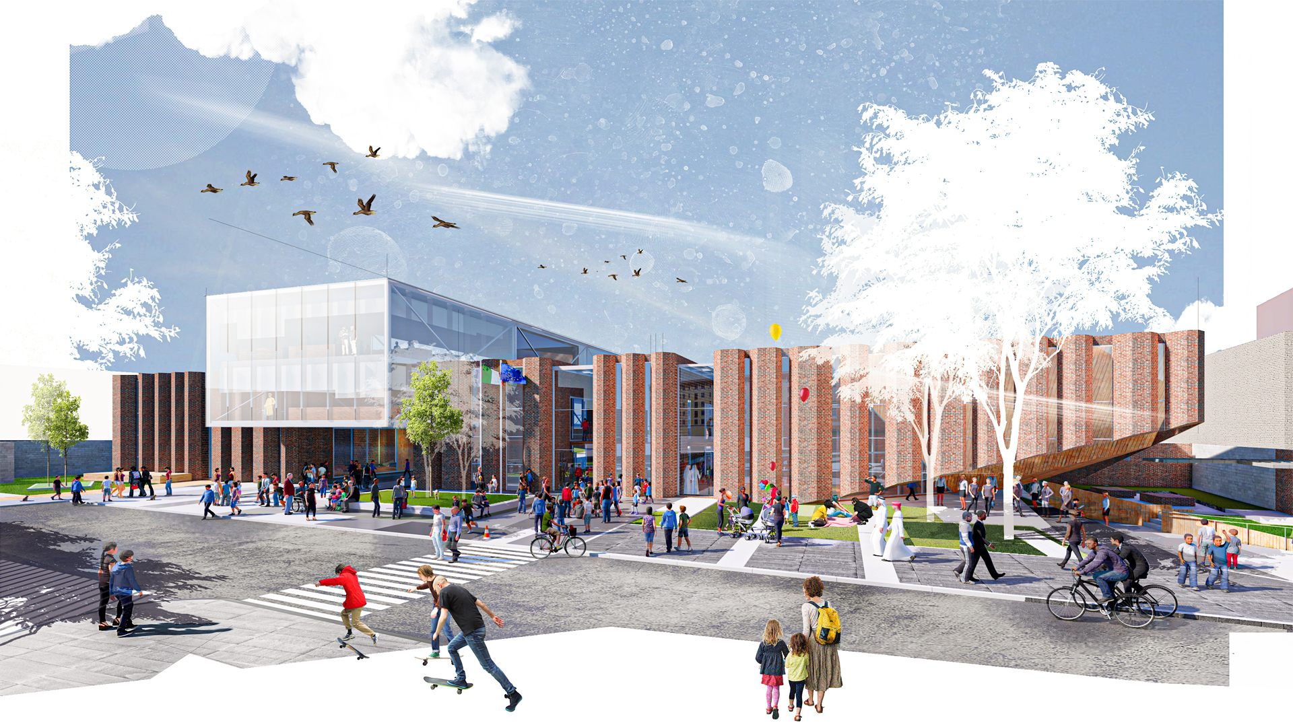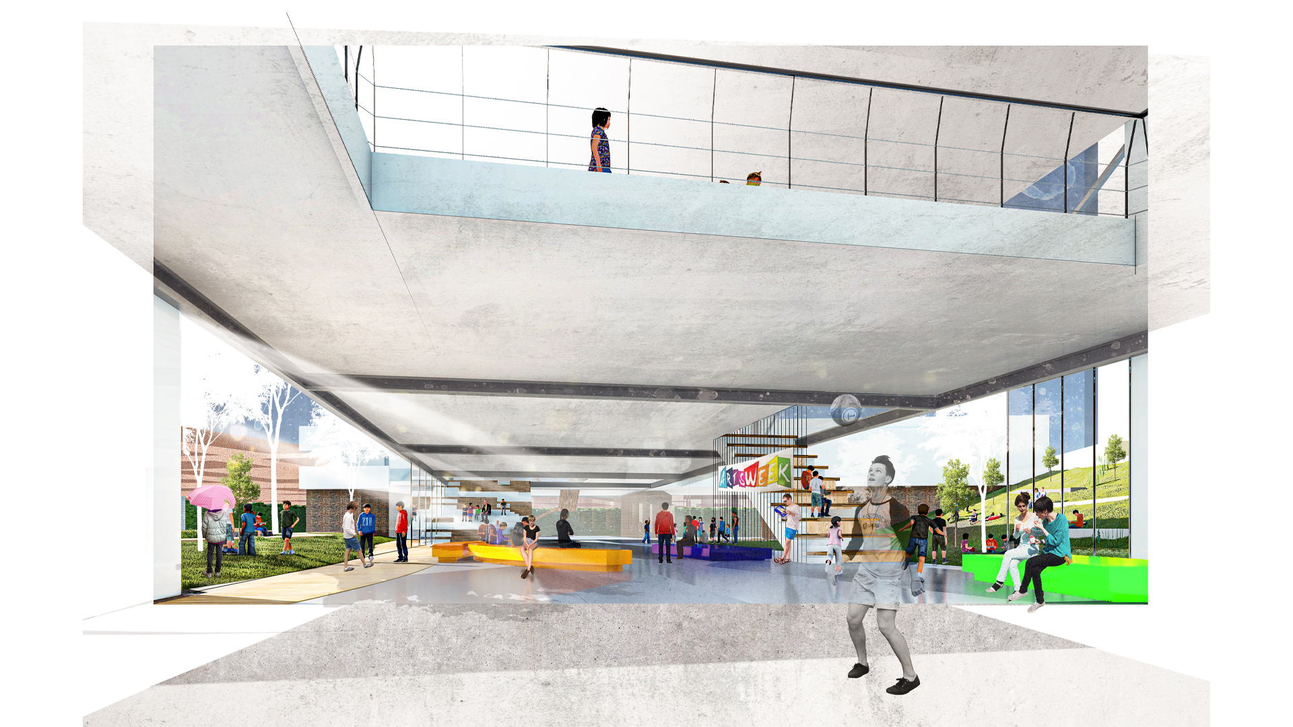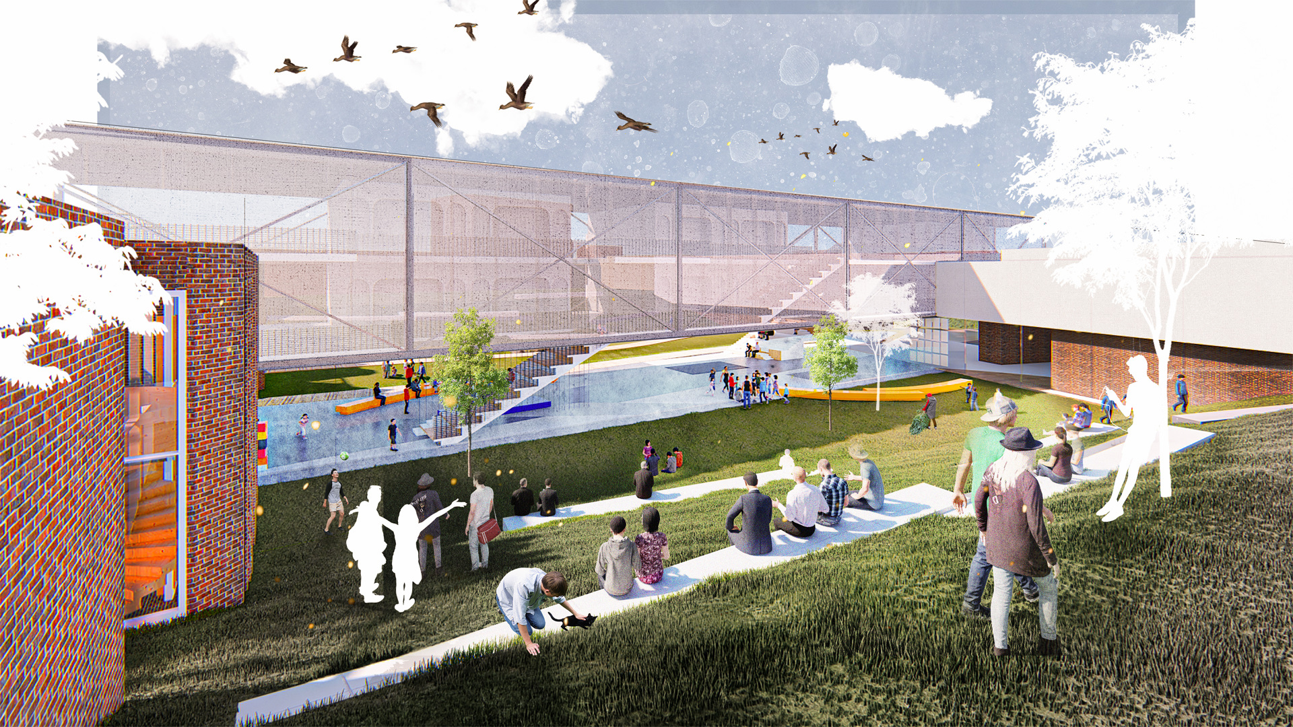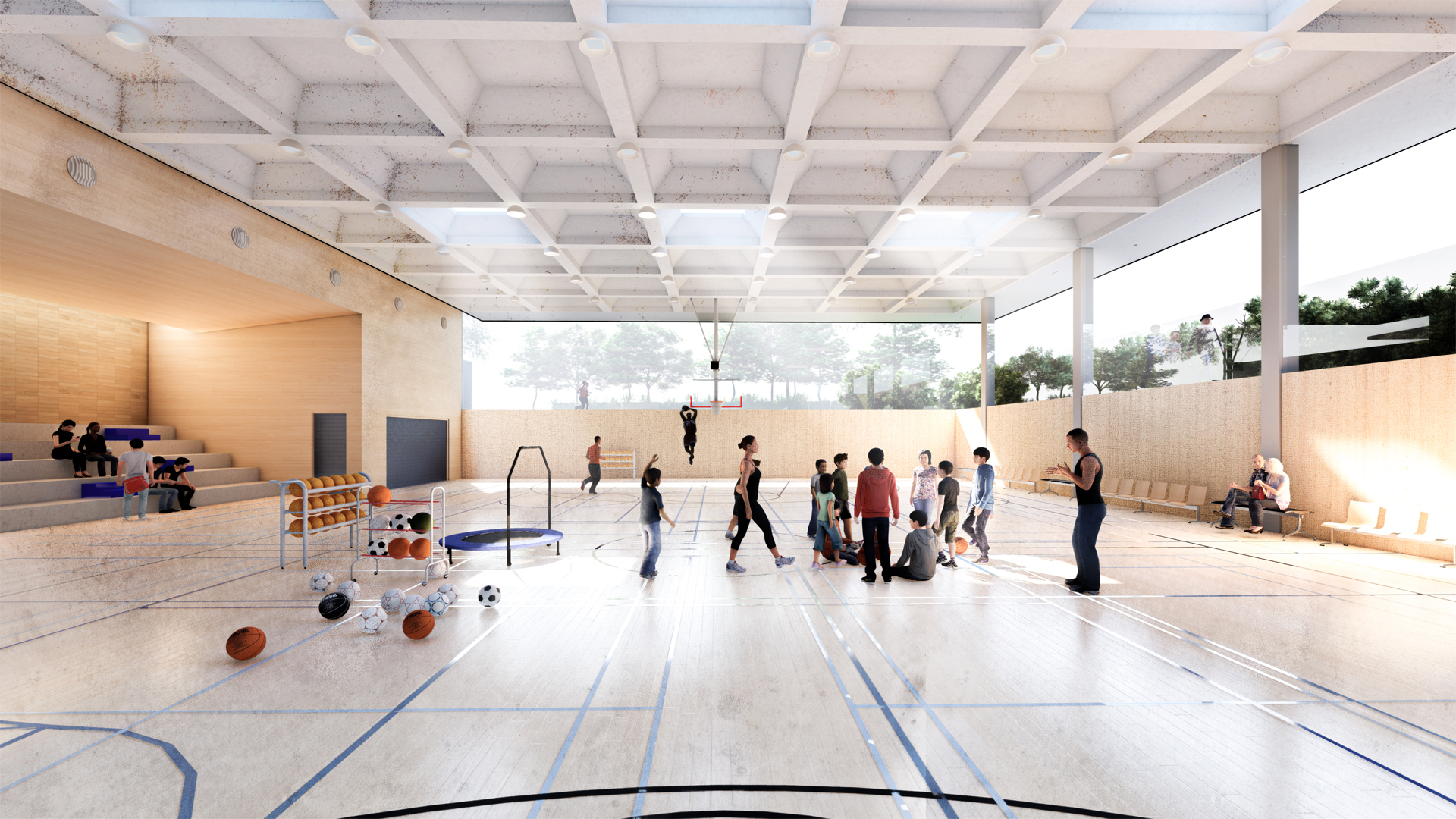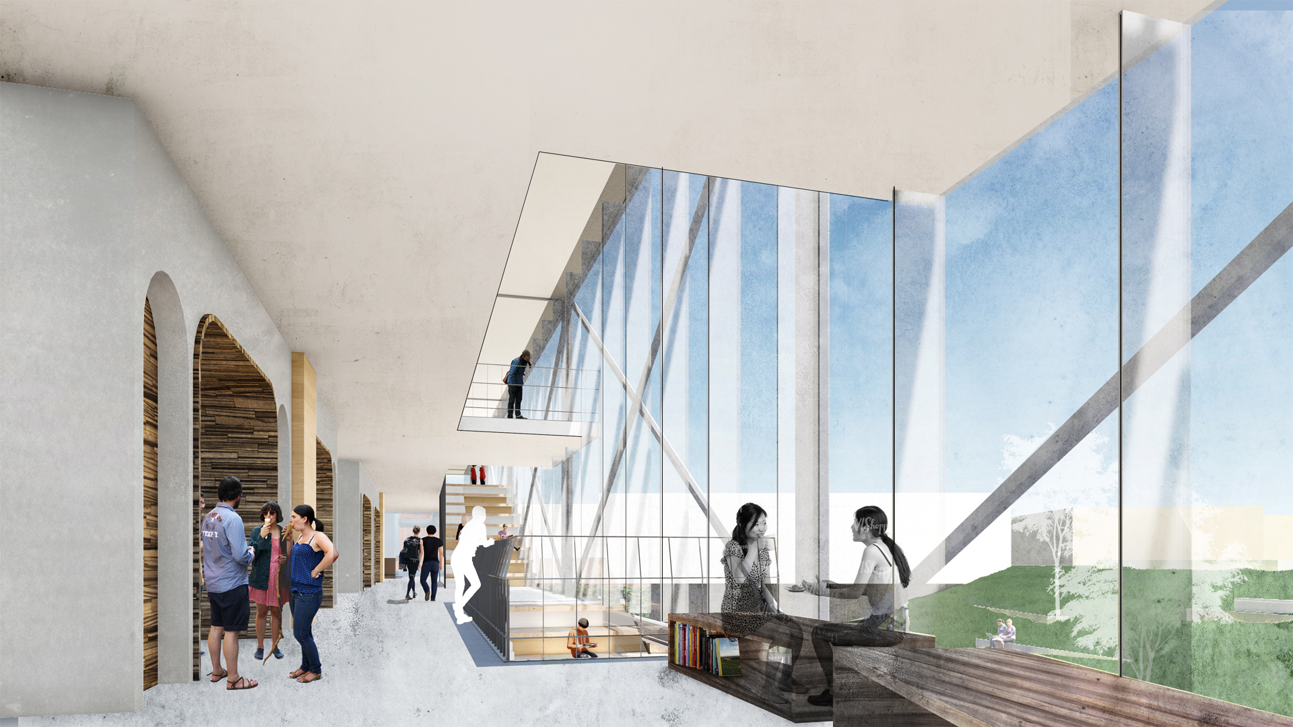Our concept of a public school is a place where students can be inspired, a symbolic place that shows it’s possible to imagine and construct alternative and better worlds.
We believe that school education should include learning about beauty, space, physical relationships, and their social implications and interactions. The volumes are organized around voids, which define open areas that represent the heart of the project. On the city side, a part of the site is transformed into a public space that belongs to the school but is open to the public. The internal space is centered around a courtyard, which can be crossed to reach a “Gallery” area that can be open or enclosed depending on the weather. The internal space is flexible and adaptable to different configurations, moving away from the traditional fixed classroom in favour of a new spatial concept.
This approach aims to transform the way we educate students, encouraging them to be active participants rather than passive recipients of top-down knowledge transmission.


