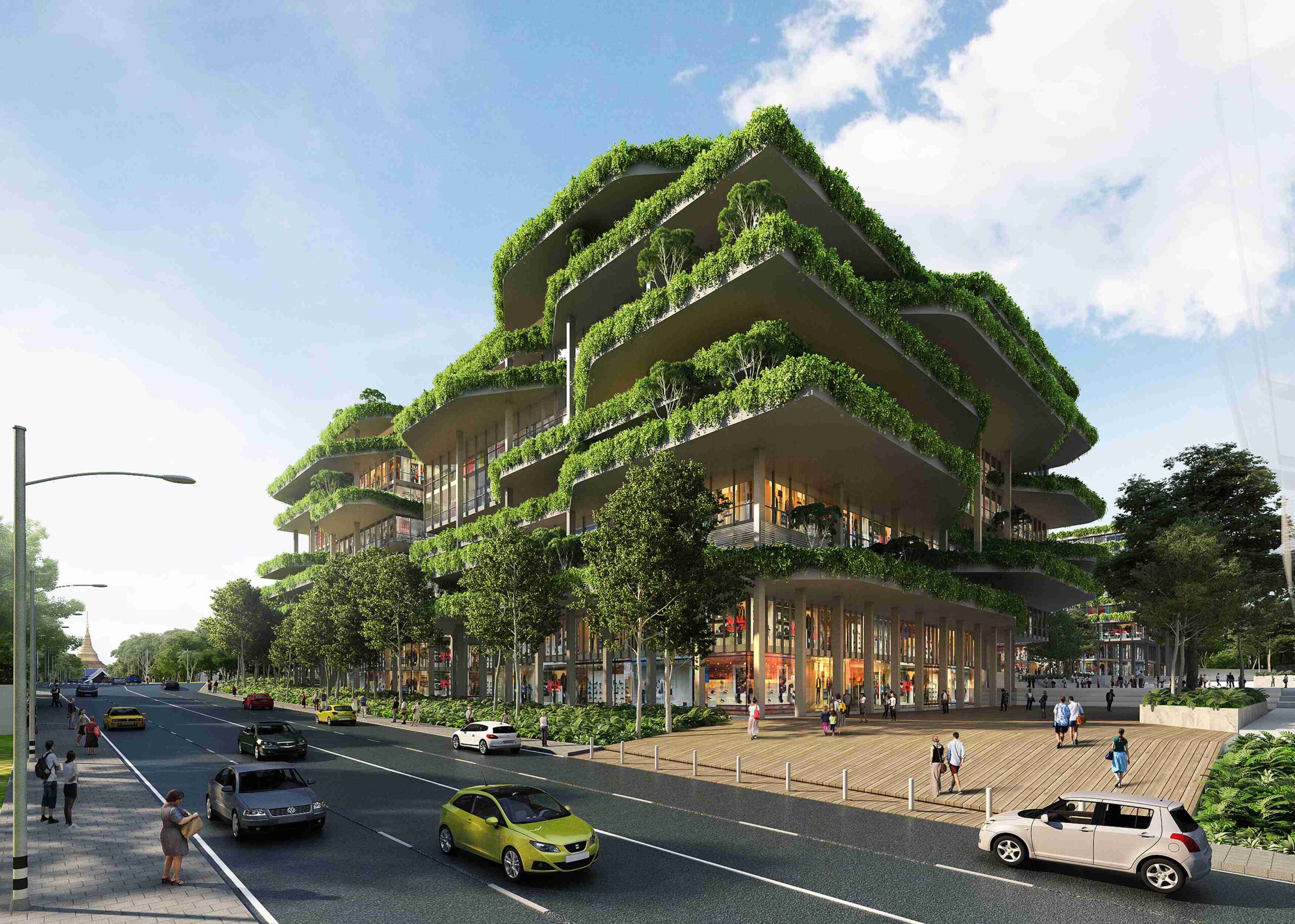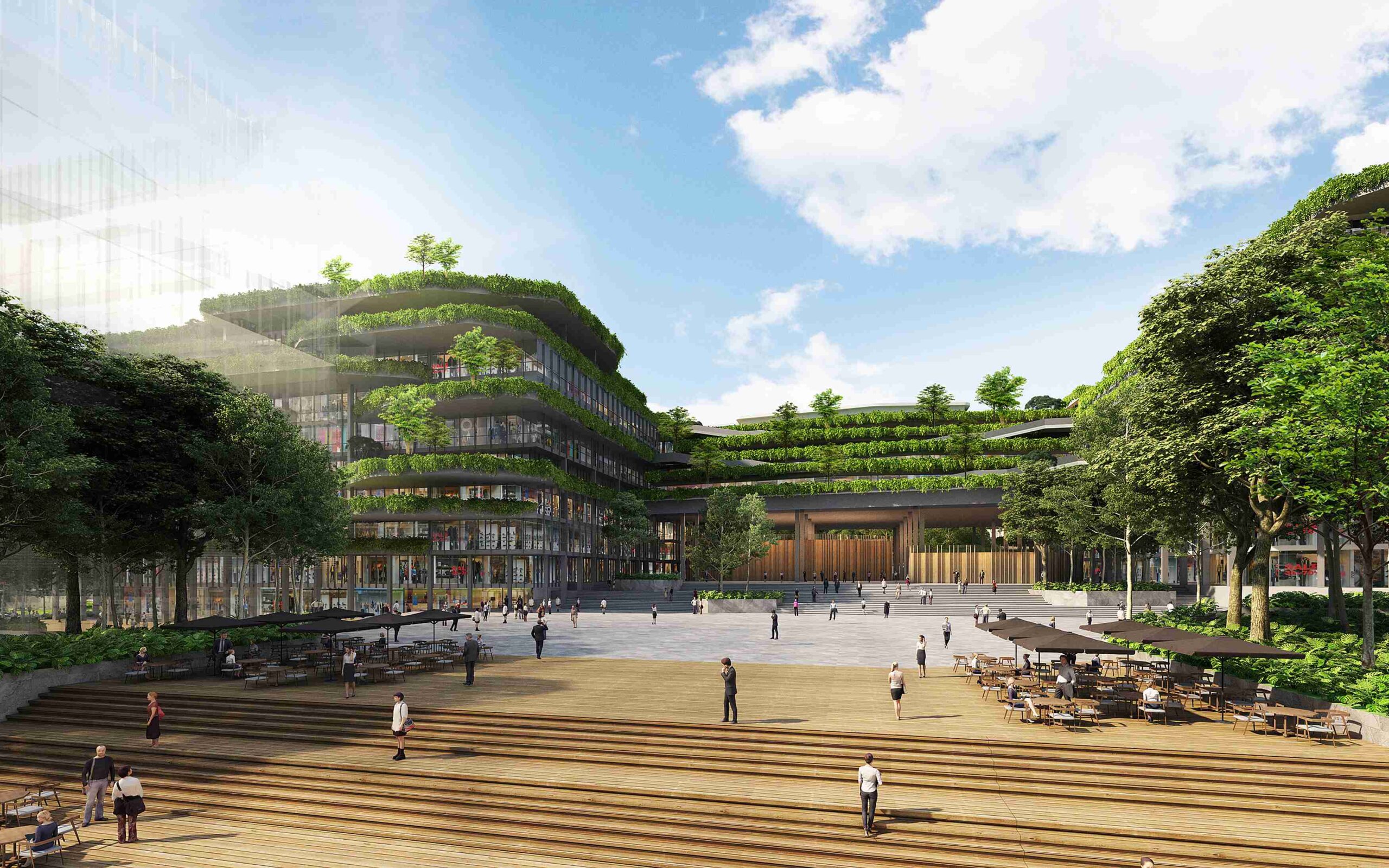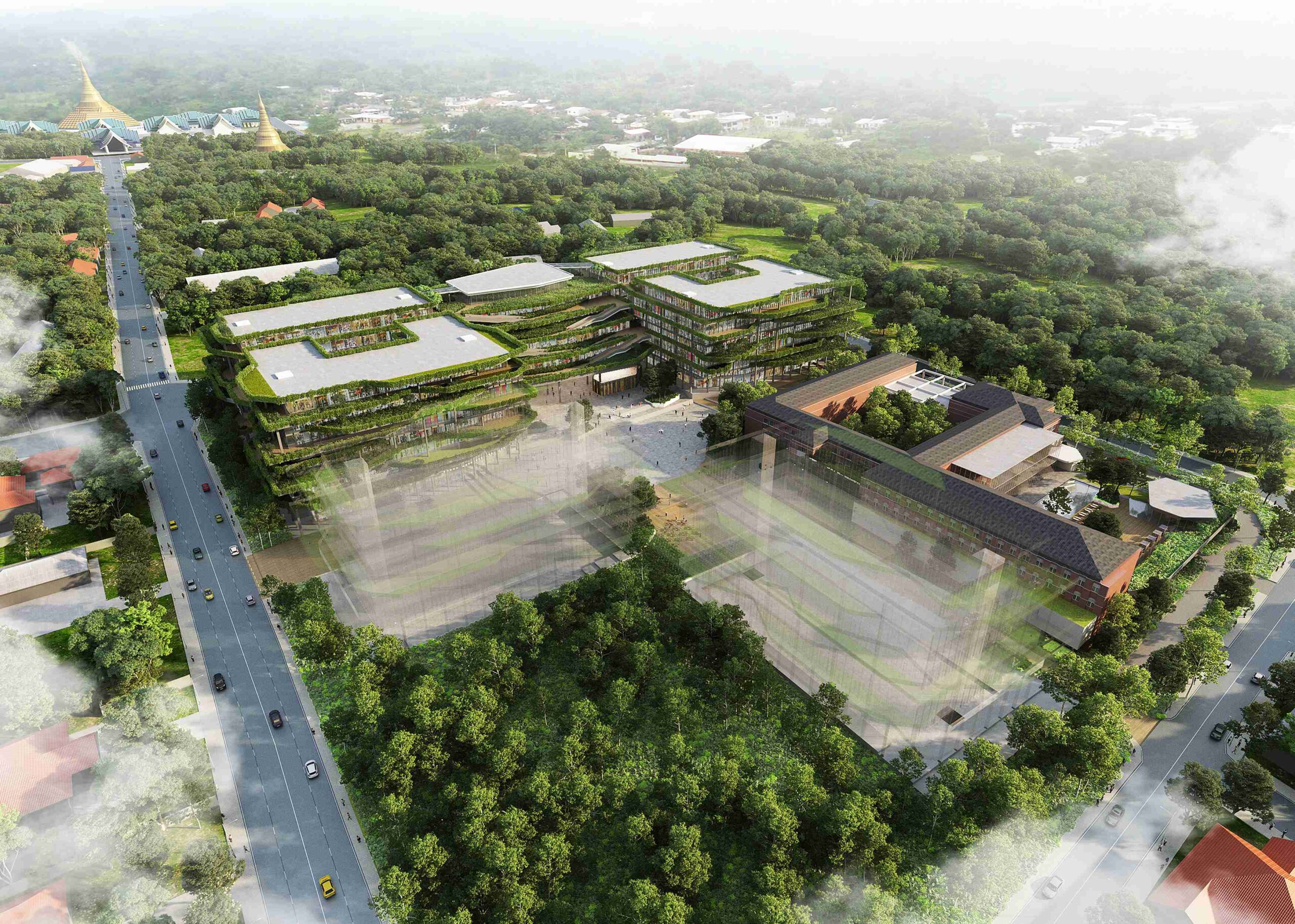In the shadow of Yangon’s iconic Shwedagon Pagoda, our masterplan for this mixed-use development envisions a thriving, sustainable hub that harmoniously blends diverse activities. The strategic location allows for seamless integration with the city’s vibrant fabric, while prioritizing green spaces and eco-friendly design. The carefully curated mix of office spaces, commercial areas, a hotel, and residences creates a dynamic, self-sustaining ecosystem that caters to the needs of both locals and visitors. By incorporating cutting-edge sustainable practices and technologies, this development aims to set a new standard for urban living in Yangon, offering a green oasis where people can work, shop, stay, and live in harmony with the environment and the city’s rich cultural heritage.




