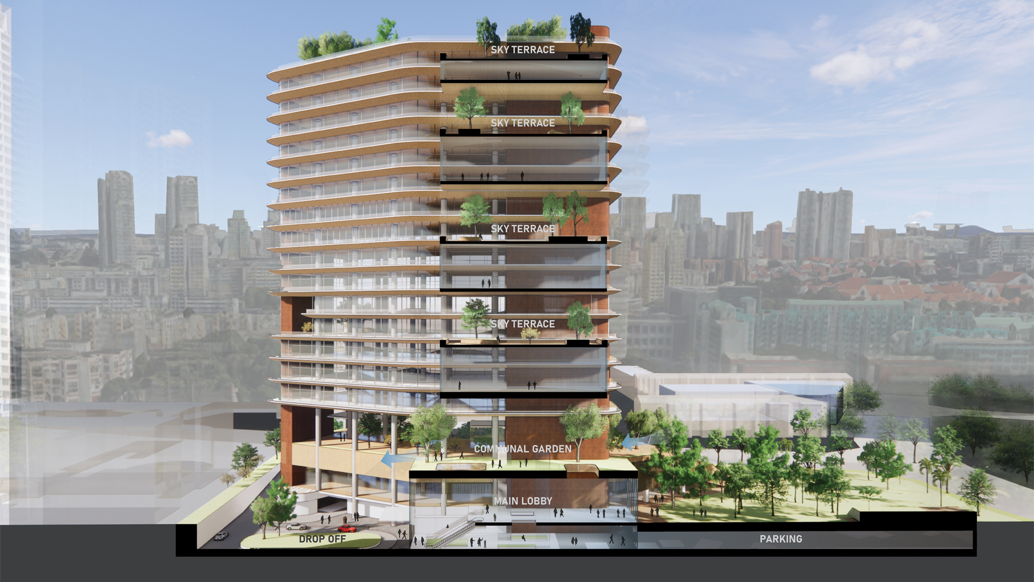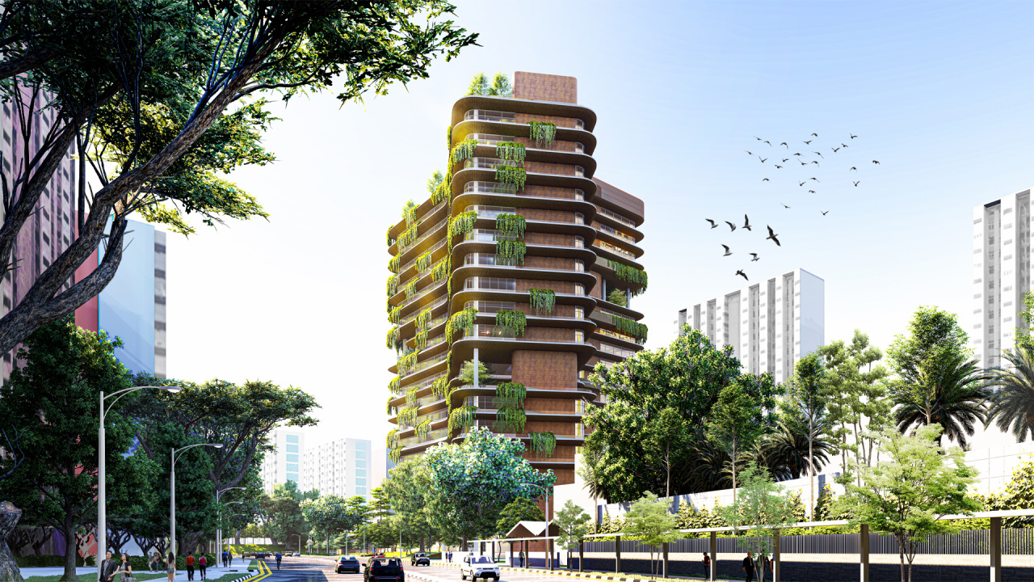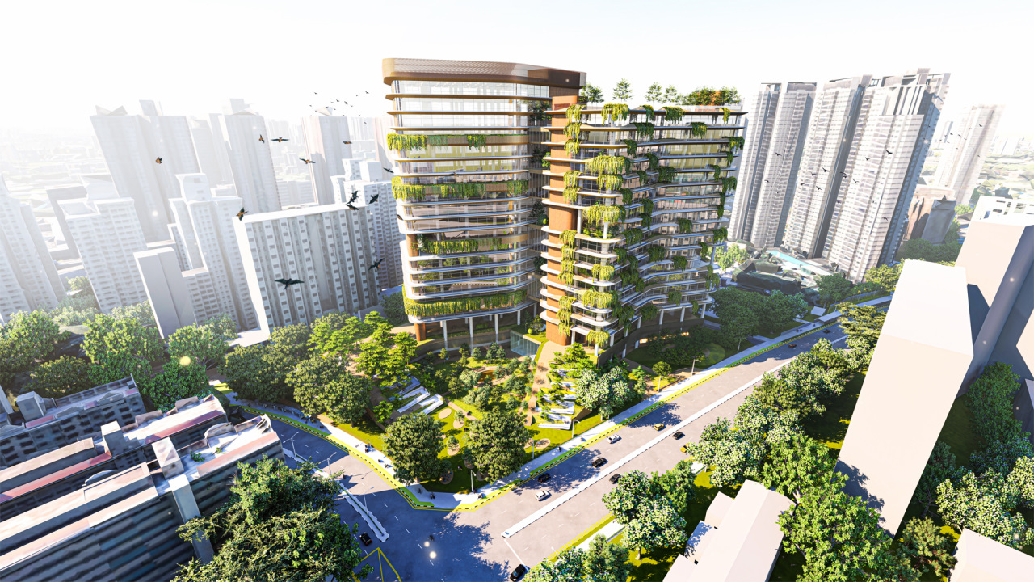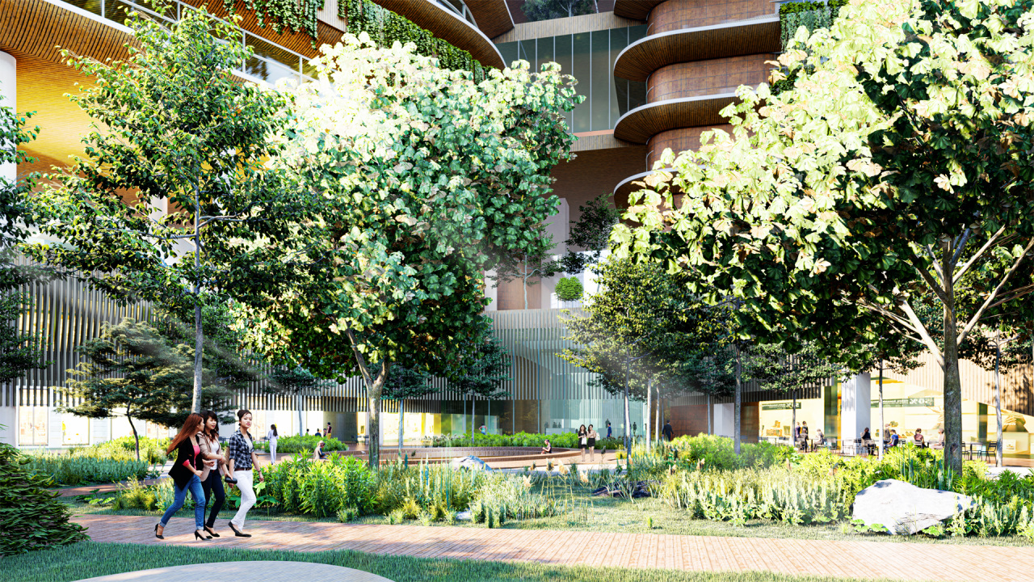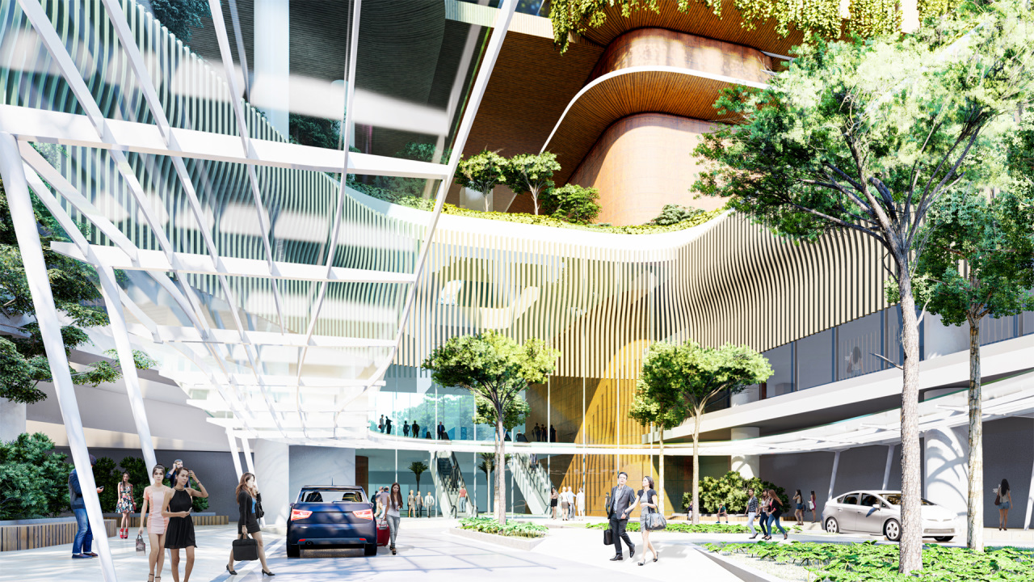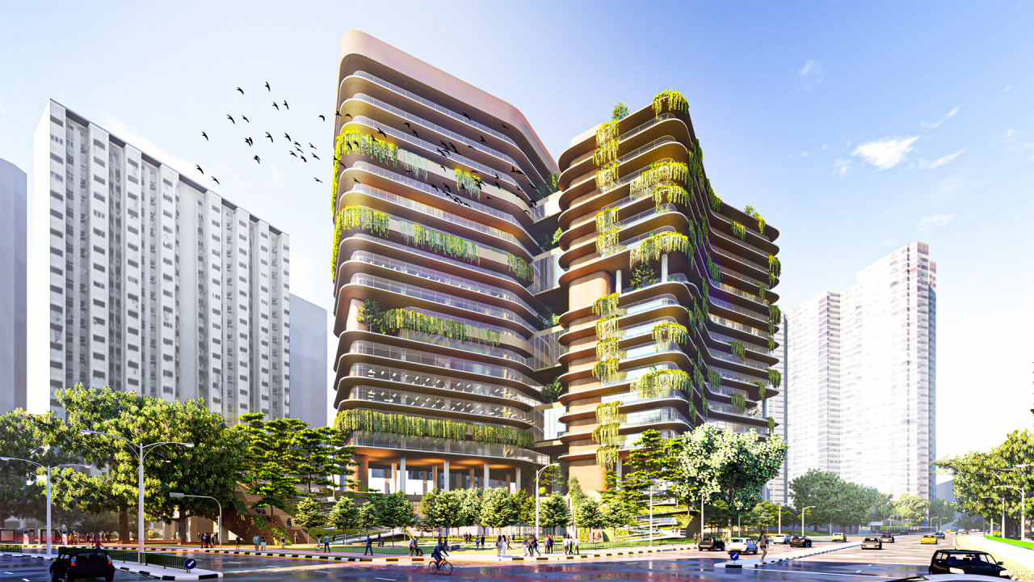The proposed development aims to be a new focal point for the entire Toa Payoh town, sparking its rejuvenation and bringing closer to more homes.
The project represents a forward-looking workplace able to accommodate future industries that will become essential for the growth of the country. Wellbeing, productivity and community engagement are key drivers of this re-development proposal.
The proposed design also takes the opportunity to generate a new vibrant public space, by opening up the ground level to the public and injecting retail/f&b space together with a public garden and amenities.


