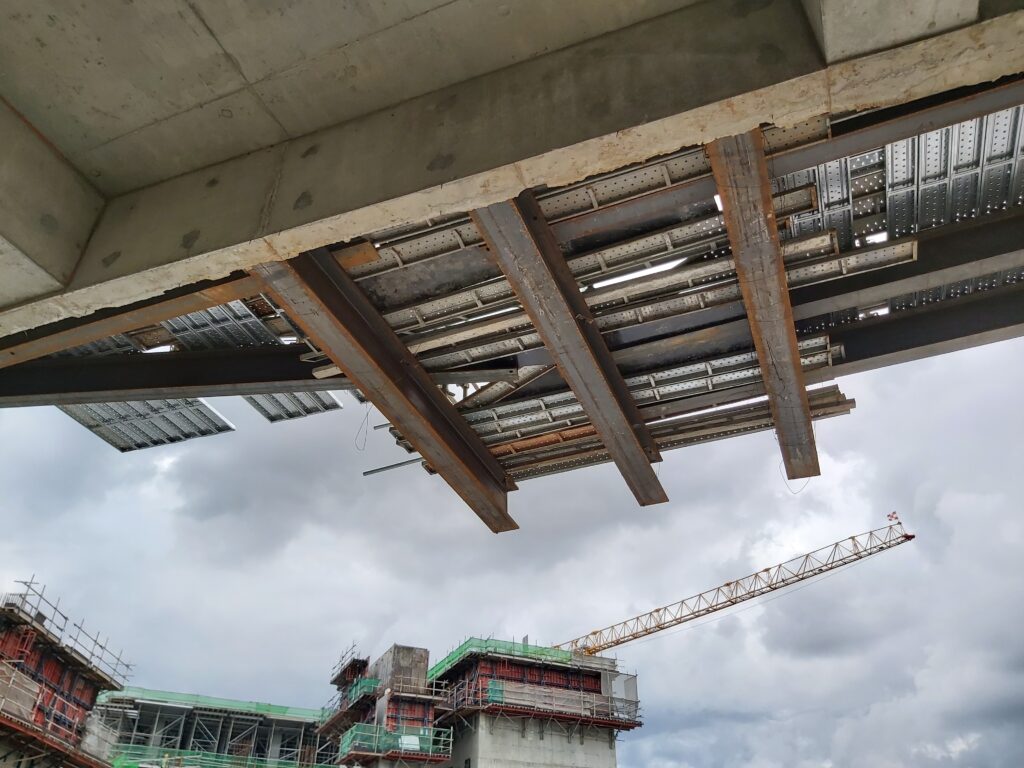Design & Build: A Critical Examination for Informed Decision-Making

In the world of construction and architecture, Design & Build (D&B) is often presented as a streamlined, cost-effective approach to project delivery. While it can be an attractive option for some, it’s crucial to look beyond the surface appeal and understand its implications fully. As experienced architects, we believe in empowering our clients with knowledge to make informed decisions. Let’s delve into the realities of D&B.
Understanding Design & Build
D&B is a project delivery method where a single entity, usually a contractor, is responsible for both the design and construction phases of a project. This approach contrasts with the traditional method, where an architect designs the project, and a separate contractor builds it.
The Allure of D&B
At first glance, D&B can seem very appealing to project owners. It promises:
- Reduced Project Timeline: By overlapping design and construction phases, D&B can potentially shorten the overall project duration.
- Single Point of Responsibility: Owners deal with one entity for both design and construction, simplifying communication and contracts.
- Perceived Cost Savings: The streamlined process is often marketed as a way to reduce overall project costs.
However, as with many things in life, the reality is more nuanced than the sales pitch suggests.
A Closer Look at Time and Cost
While D&B may save time upfront by reducing the initial design phase, it’s essential to consider the long-term implications. In our experience, time spent on thorough design is never wasted. It often prevents issues and delays later in the project, potentially saving both time and money in the long run.
As for costs, the savings may not be as straightforward as they appear. There are often hidden costs in D&B projects:
- Design Costs: You’re still paying for design work, even if it’s less visible in the process and not usually spelled out in the contract.
- Risk Pricing: Contractors may build additional costs into their bids to account for uncertainties in the less-detailed initial plans, and for their increased liabilities.
- Change Orders: With less upfront planning, there may be more changes needed during construction, each potentially adding to the cost.
The Trade-off: Control vs. Delegation
One of the main advantages of D&B is that owners can delegate responsibilities, and liabilities, to a single entity. This can simplify project management from the owner’s perspective, and reducing their risk exposure as the Contractor will be in charge of the design including authority approvals (traditionally under the scope of the Owner’s Consultants). However, it’s crucial to understand that when you delegate responsibilities, you also give up a certain level of control, and possibly money.
In traditional project delivery methods, the architect acts as the owner’s advocate, ensuring the design intent is maintained throughout construction. In D&B, this layer of oversight is removed, potentially leaving owners more vulnerable to decisions that prioritize cost-cutting over design quality.
The Architect’s Role in D&B
From an architectural perspective, D&B presents a mixed bag. Some architects appreciate the reduced pressure of working under a D&B contractor. However, this arrangement can also lead to frustration as the architect’s agency and ability to advocate for design quality may be diminished.
Moreover, architects have statutory duties, making them guardians of public safety and common good. In other words, Architects not only respond to their Clients, but also to the public at large on matters affecting safety and health, for example by reporting to authority any wrongdoing they may acquire knowledge of. This can put them in a difficult position when hired by the contractor rather than the owner.
When D&B Works Best
Despite these challenges, there are scenarios where D&B can be very effective and beneficial:
- Experienced Clients: When owners have significant experience in project development and can comfortably deal with contractors.
- Functional Projects: For projects of a functional and repetitive nature requiring little design input.
- Specialist’s Works: specific and uncommon projects where specialist contractor’s are in better position to design the works since they possess the technical knowledge.
- Small-Scale Projects: When the project is very small, and paying a separate design fee would be disproportionately expensive.
The Problem with Novation
A common practice in D&B projects is ‘novation,’ where consultants (including architects) who are initially engaged by the Owner to design the works, are then transferred to the contractor once construction starts. This can create confusion as the relationships between parties change mid-project. It’s a practice we view as problematic, potentially compromising the clarity of roles and responsibilities.
Making an Informed Decision
As you consider your project delivery options, we encourage you to look beyond the surface-level promises of D&B. Consider the nature, size, and timeline of your project, as well as your own experience level and desire for control over the design process.
Most importantly, consult with professionals who can provide impartial advice. An experienced architect can help you understand the pros and cons of different delivery methods in the context of your specific project.
At Enari, we’re committed to transparency and education. Whether you choose a traditional design-bid-build approach or opt for D&B, our goal is to ensure you make that choice with a full understanding of its implications.
Remember, the method you choose should align not just with your budget and timeline, but also with your vision for the final product. After all, whether it’s a home, an office, or any other space, the built environment shapes our daily lives. It’s worth taking the time to get it right.

