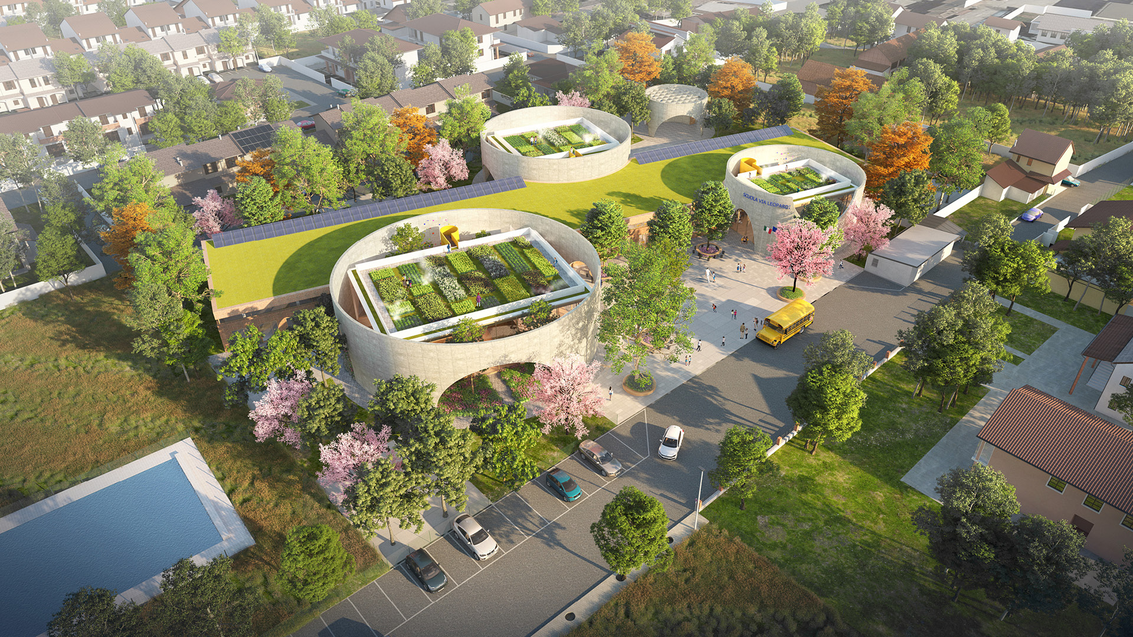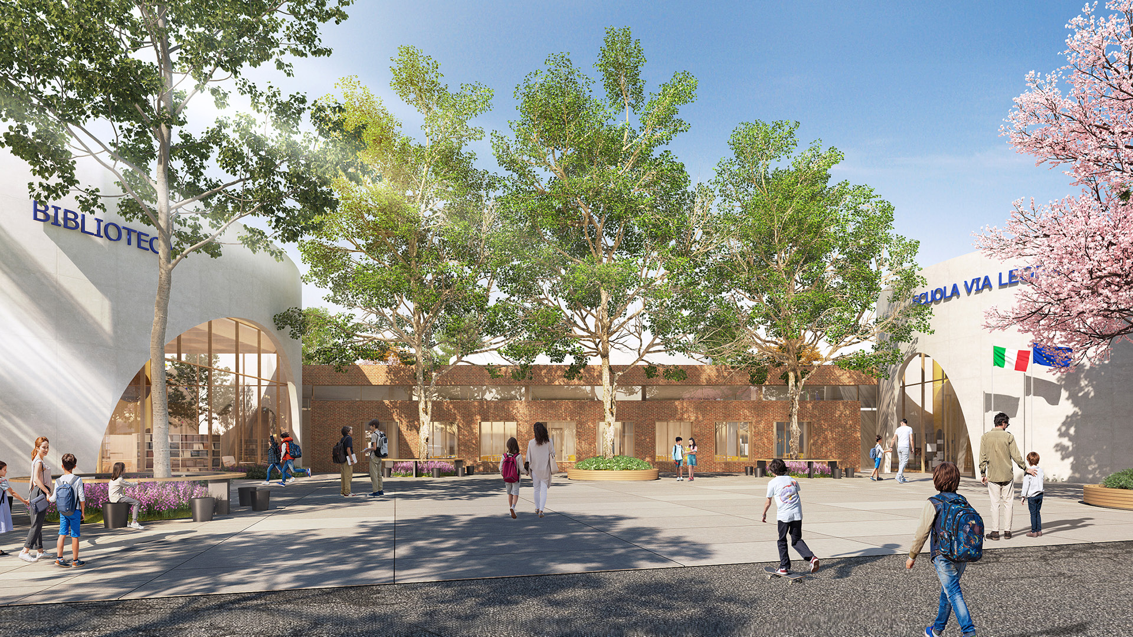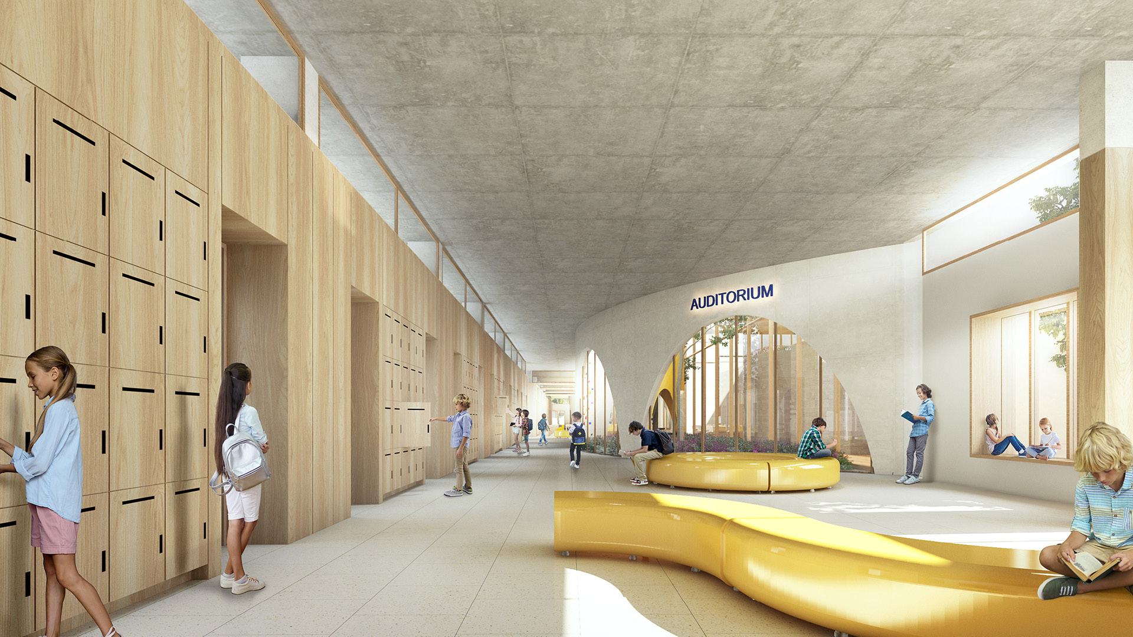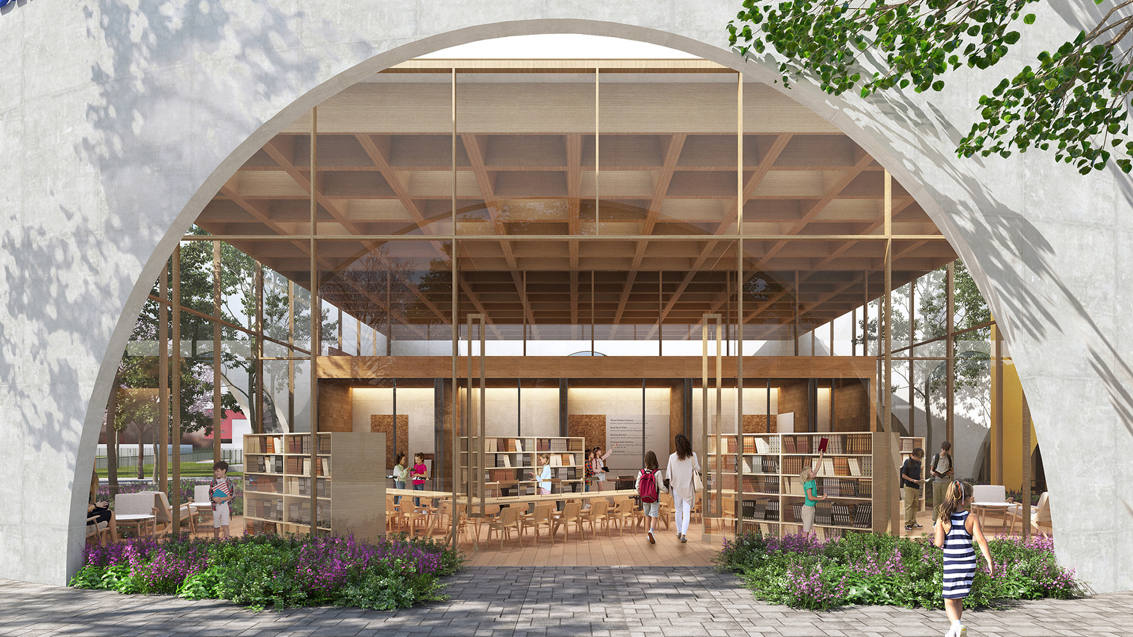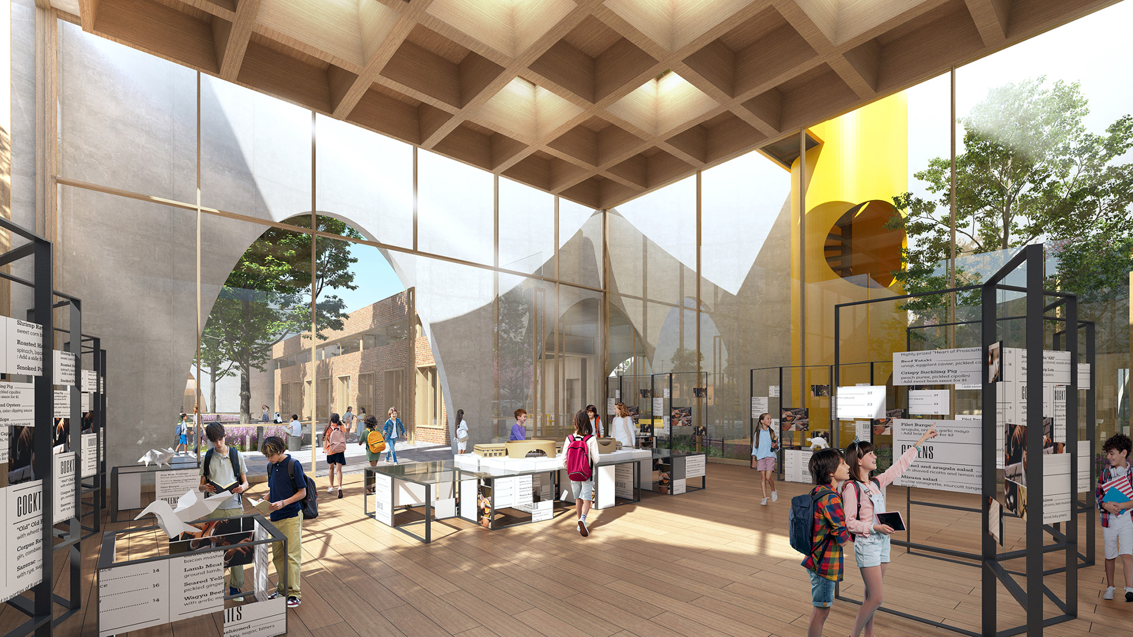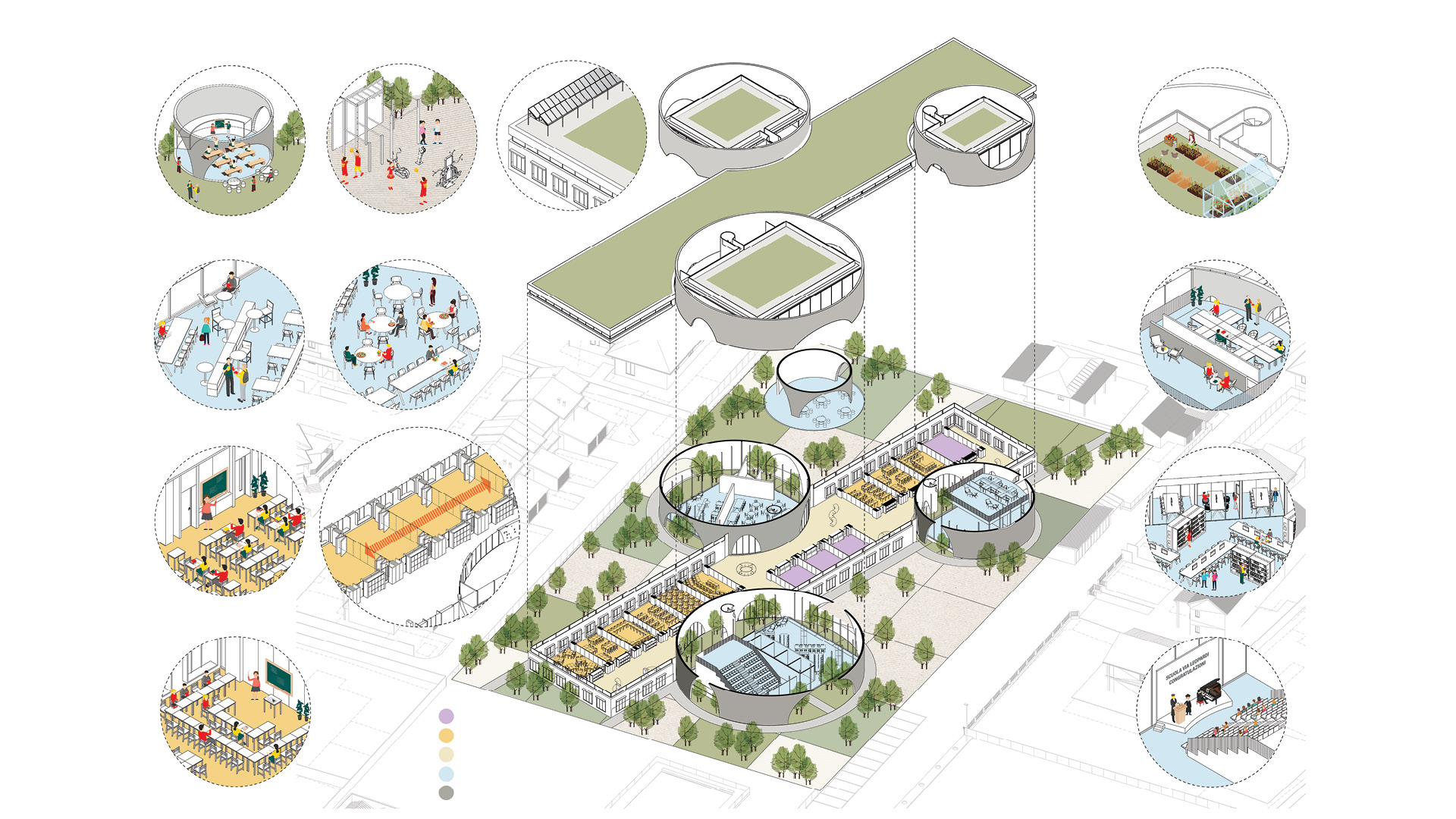The design of the middle school on Via Leopardi represents a project that reflects the importance of education in the urban context. In fact, the school becomes a central element of public life, a sort of “city within a city” but also a new multipurpose civic center that serves different uses and users.
The design of the school integrates into the urban fabric of the place, while maintaining its own identity and uniqueness that differentiates it from the homogeneous surrounding landscape, through a rotation of its axis with respect to the orientation of the street grid. The idea behind the project is to create a building capable of expressing a distinctive sign, but also of becoming an element of connection and social aggregation.
.


