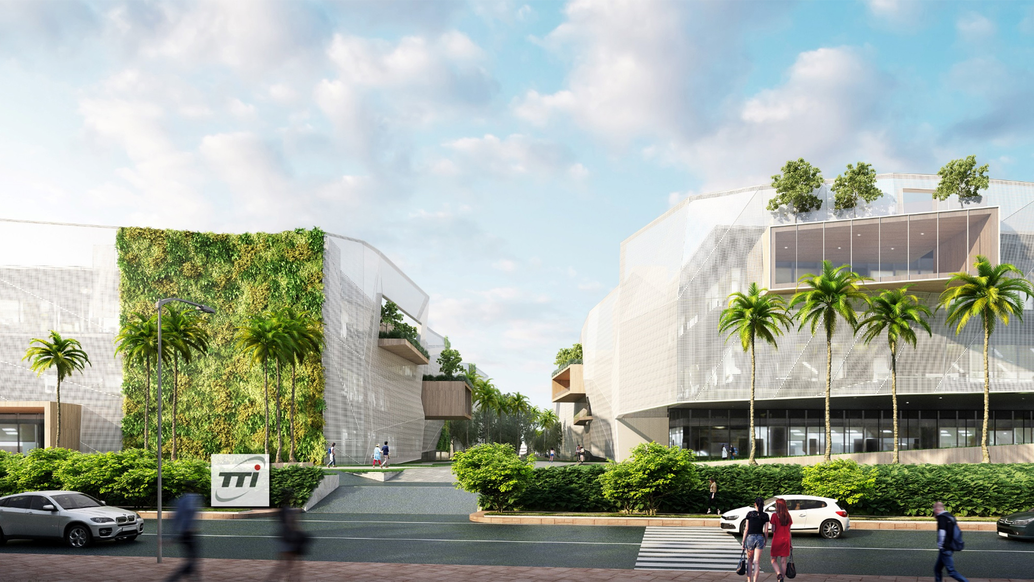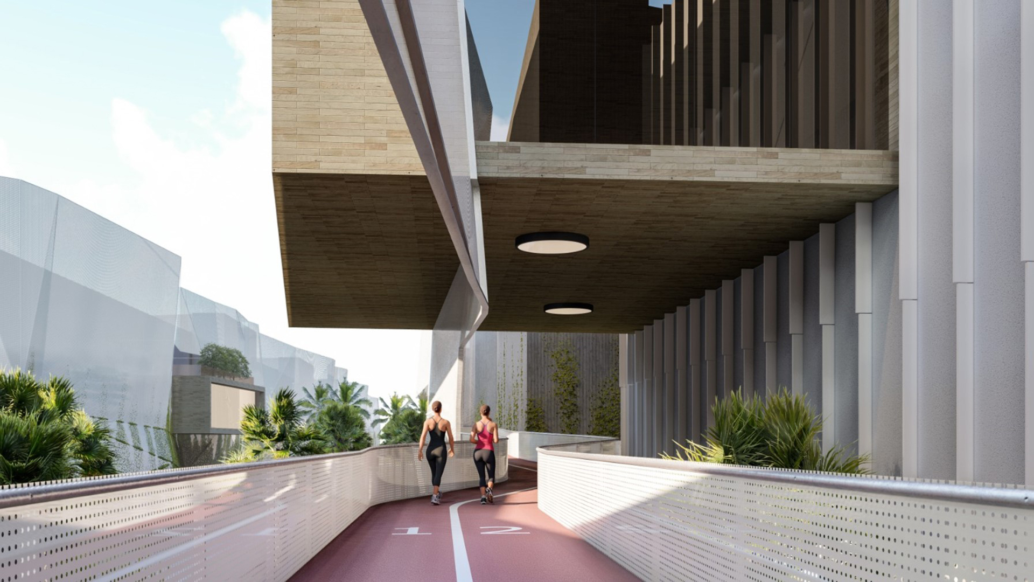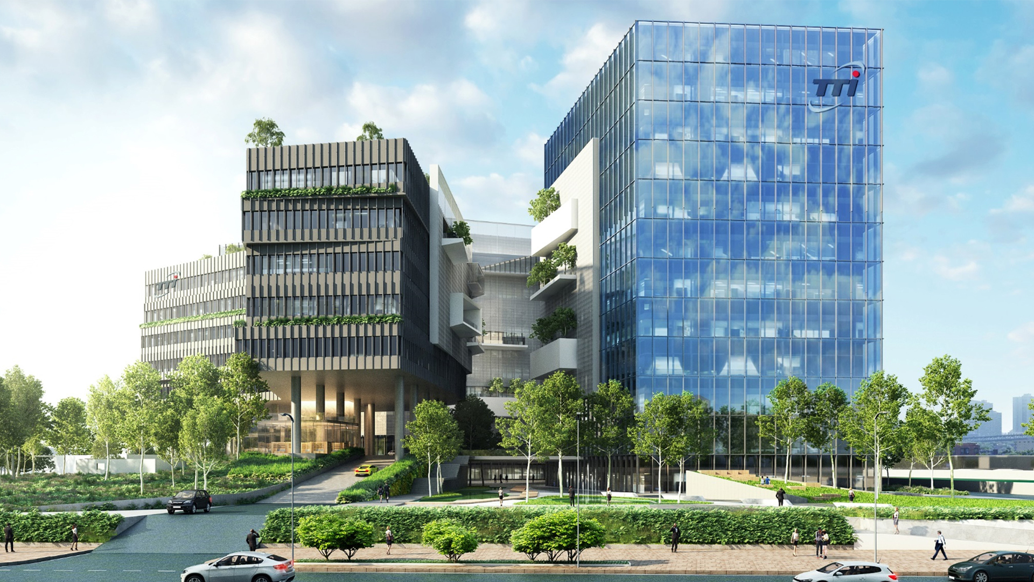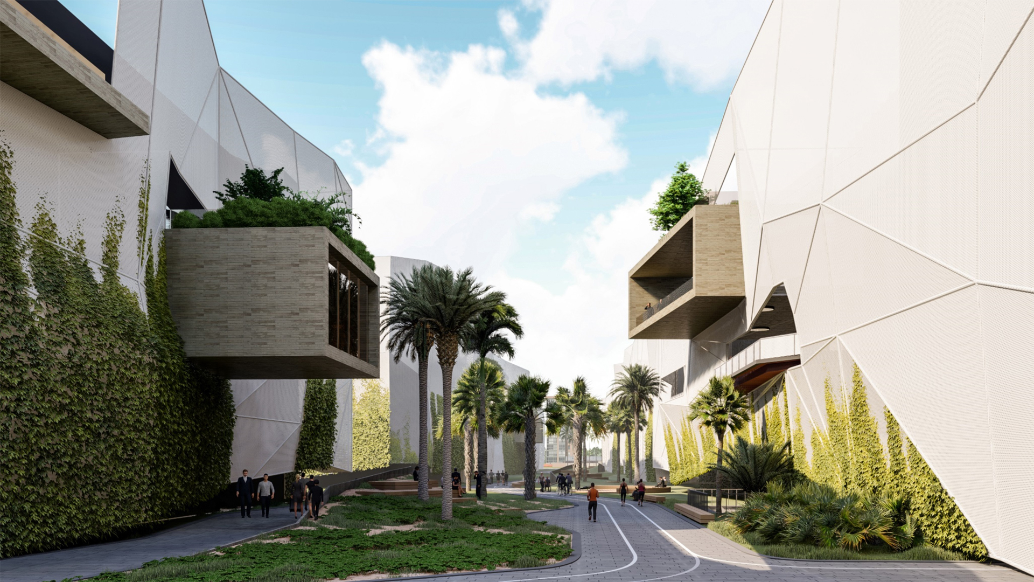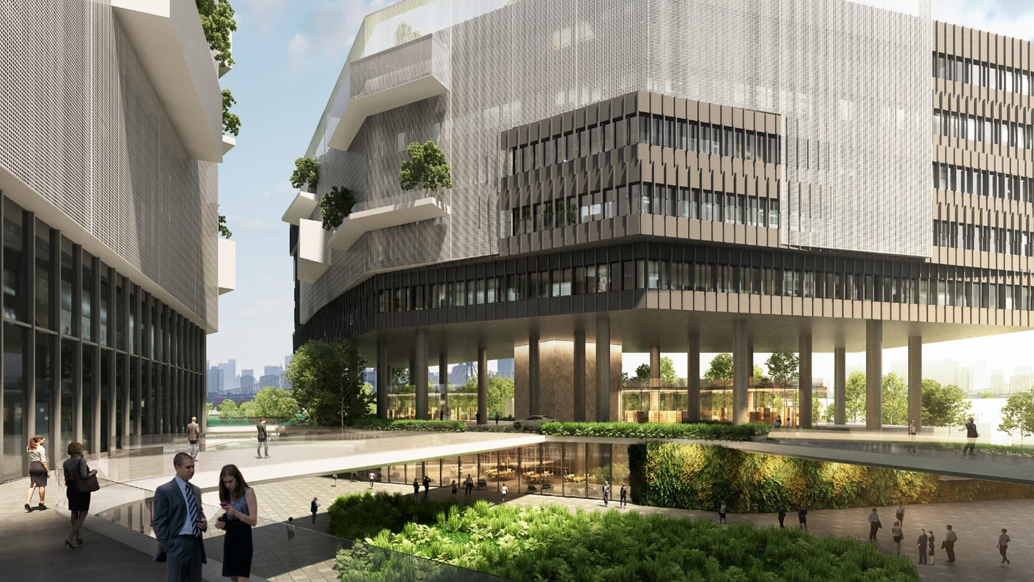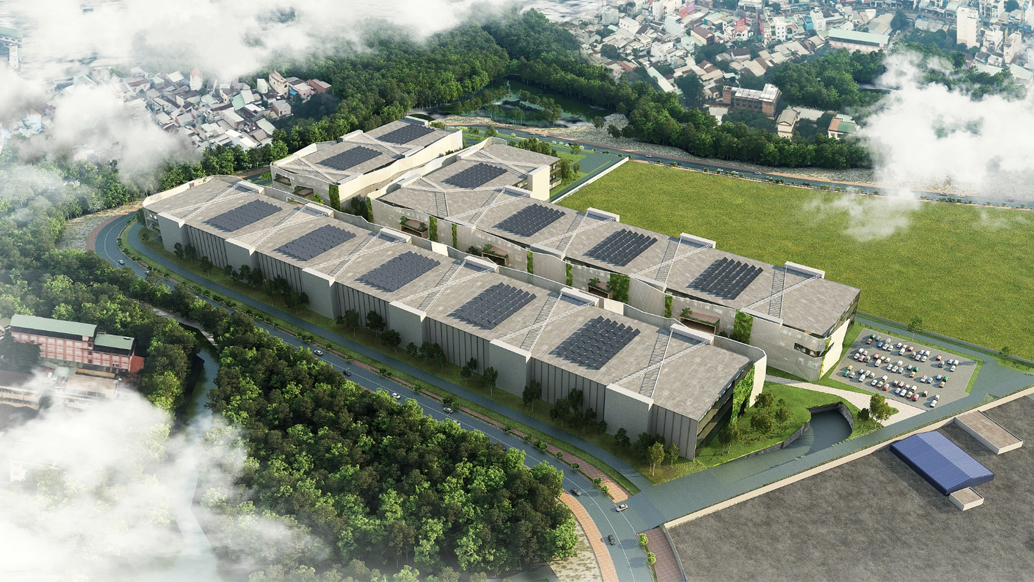The project comprises two intervention, related to each other. Our visionary design responded to need for floor area maximization and operational efficiency, while adding a human-scale natural component with an unusual linear garden in the middle of the industrial land.
The first is a massive production and logistics facility aims to host the several TTI brands industrial operations in Vietnam. The idea was to create an underground spine serving loading/unloading facilities, while the above-ground floors would be dedicated to production and office. In this manner, the ground floor is connected by a green spine, above the driveway, lushly landscapes where all the different meeting and office spaces are coming together, and where recreational facility for staff and visitors are placed.
The second intervention is an office and R&D development made of interconnected towers.


