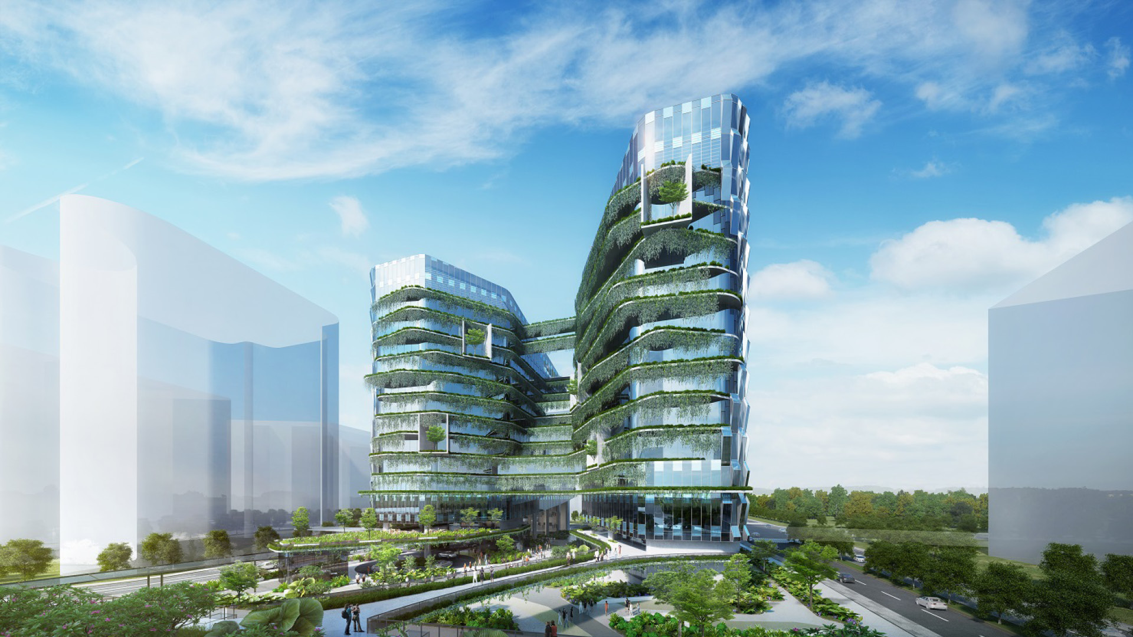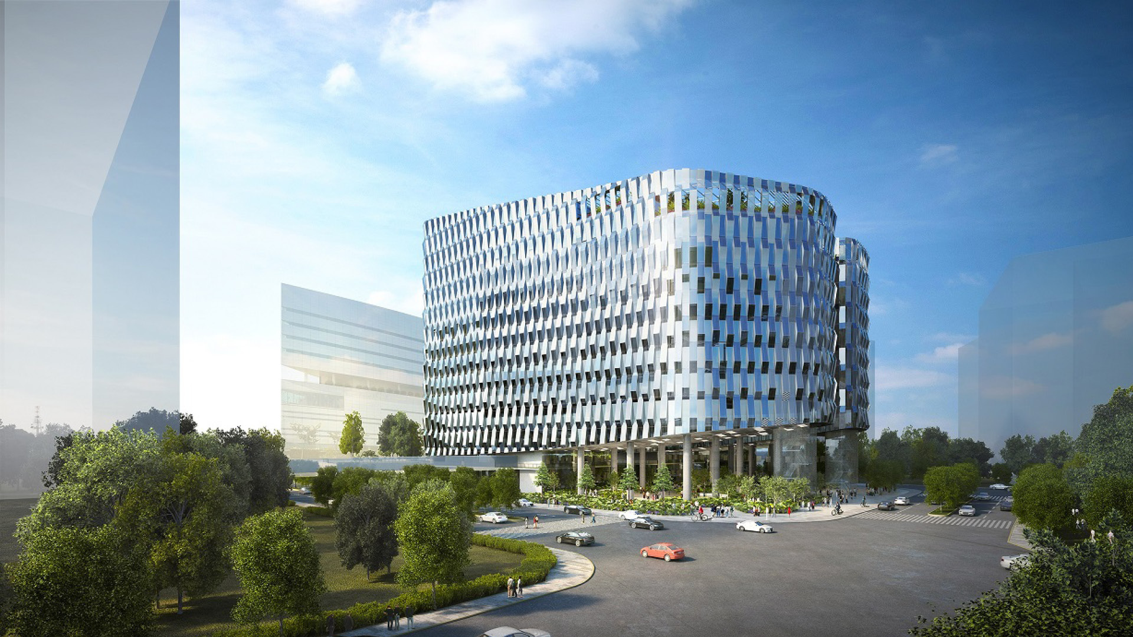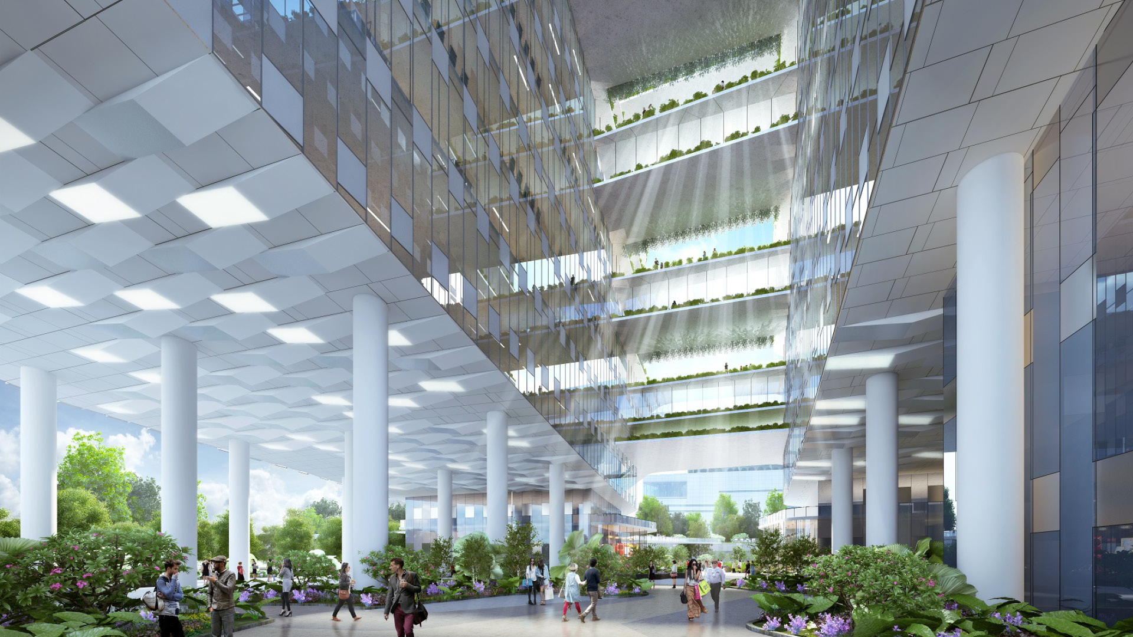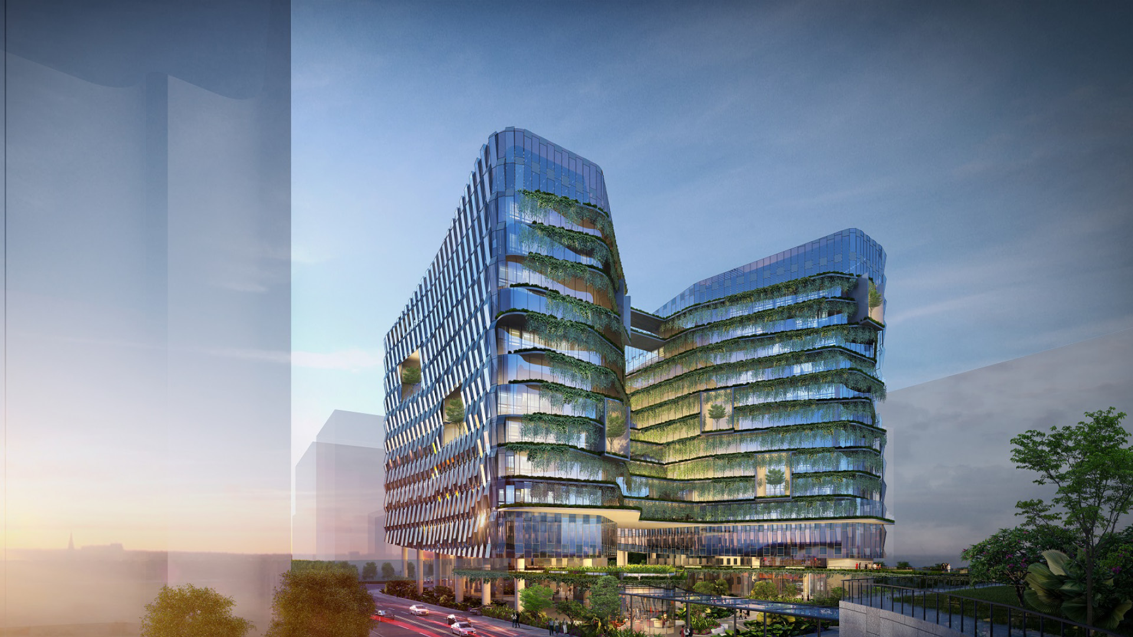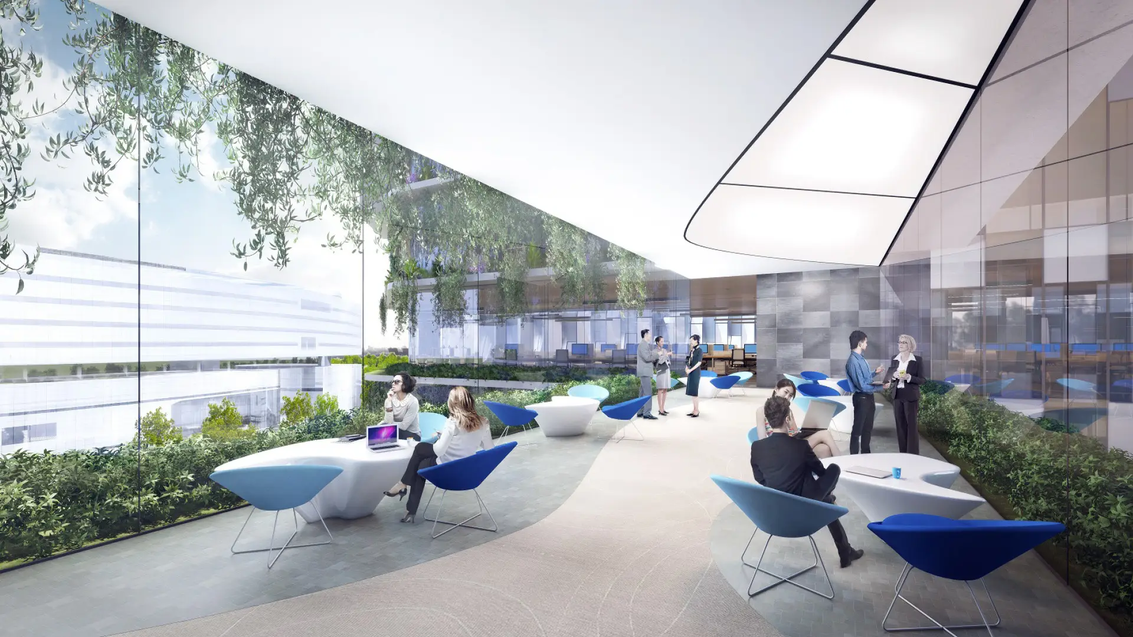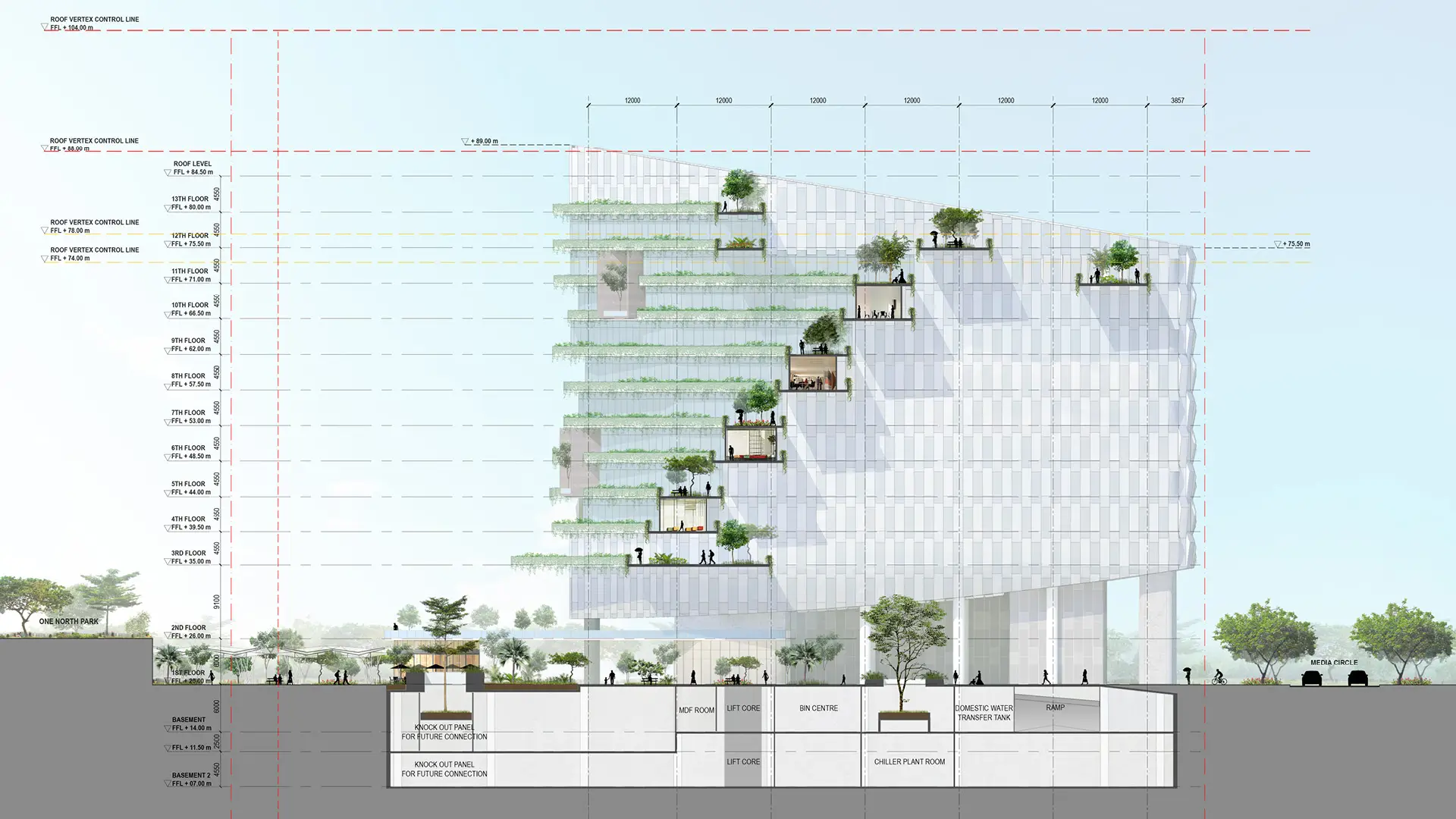The competition brief asked for accommodating an outstanding workplace for the media industry within the One North Master Plan designed by Hadid Architects. The proposal envisioned the building to be the final/starting point of the planned linear park, and to represent a dramatic backdrop with cascading green terraces for the existing area in front of the Mediacorp HQ. By splitting into 2 blocks, the proposal generates a visual public corridor space; the link bridges become collaborative informal spaces and outdoor garden for the users to enjoy at the same time. We believe that the workplace quality and careful design is a key to meet a fast changing domain, where the nature of work is transforming and the need for a new way of envision the space for work and production need to be drastically re-thought.


