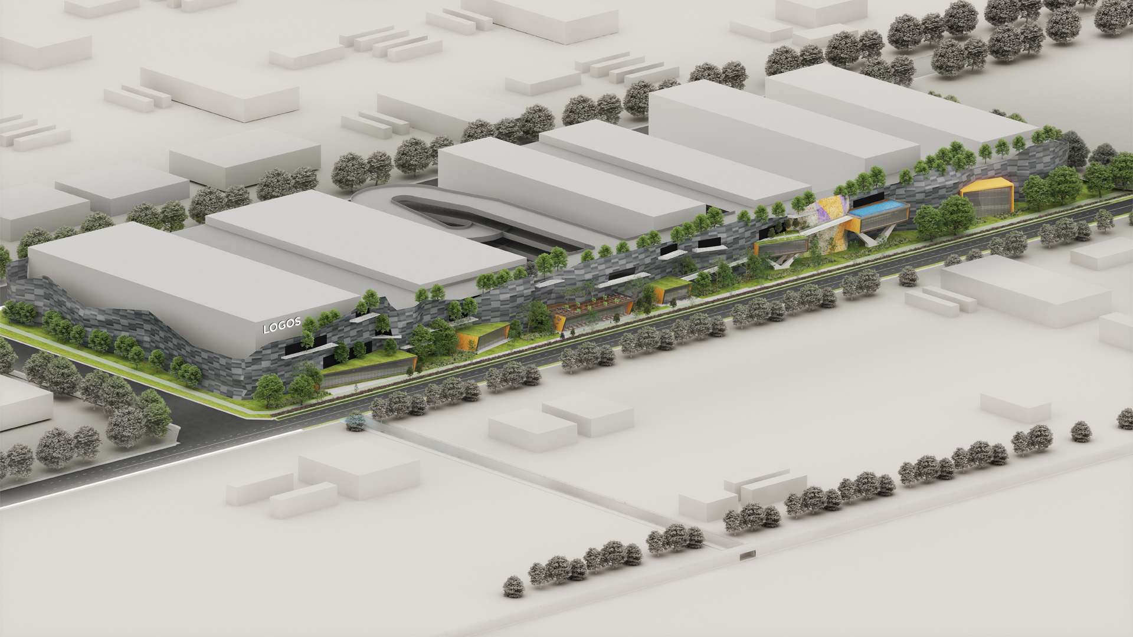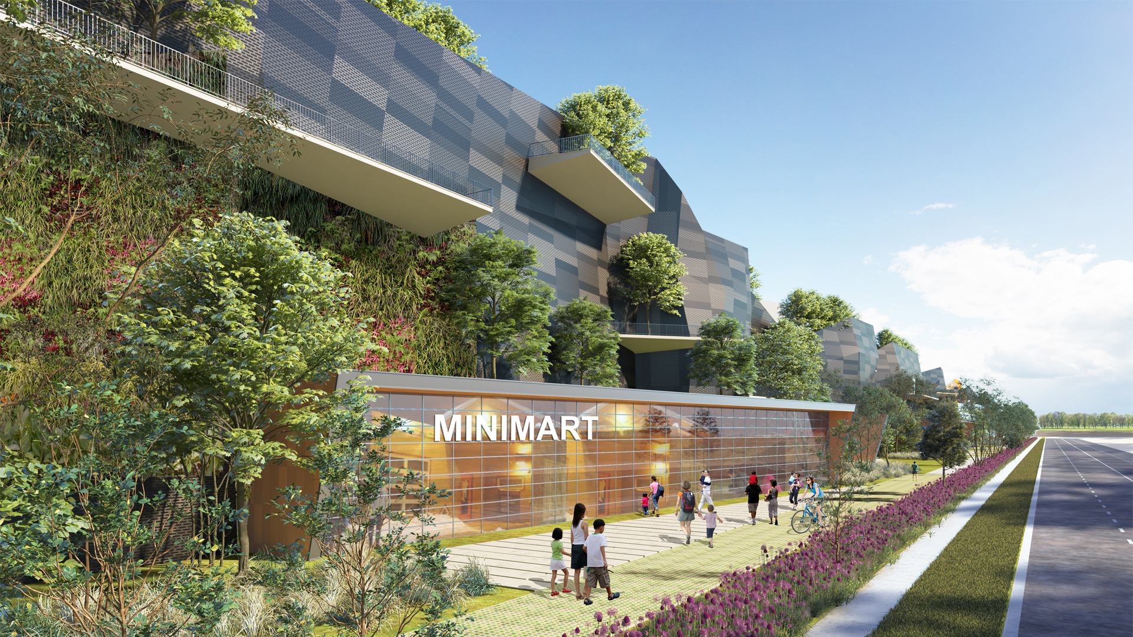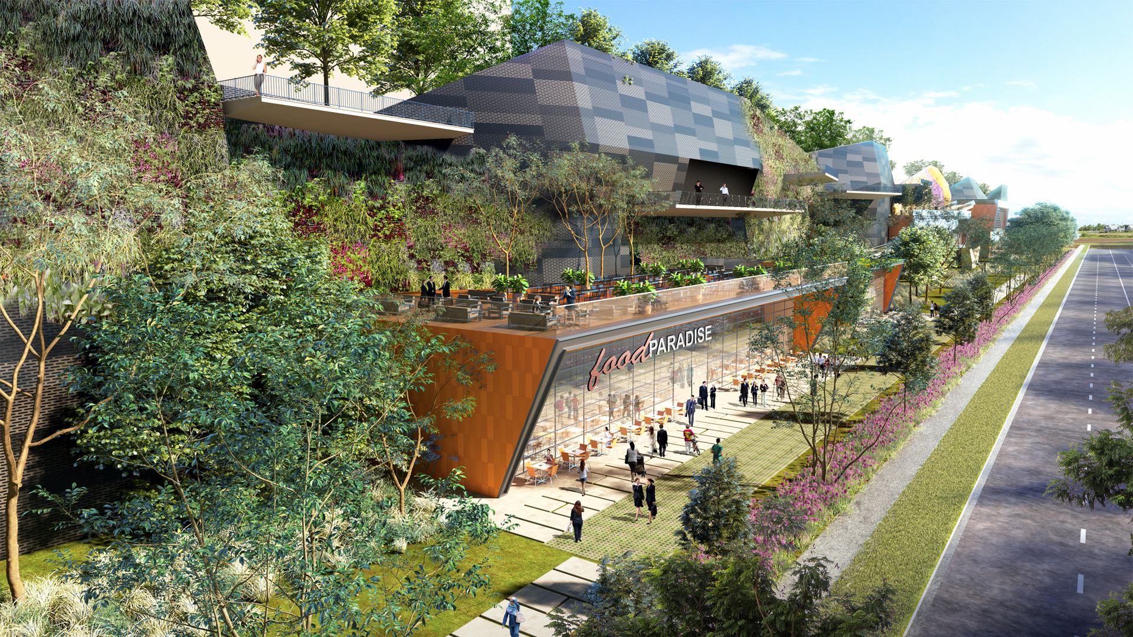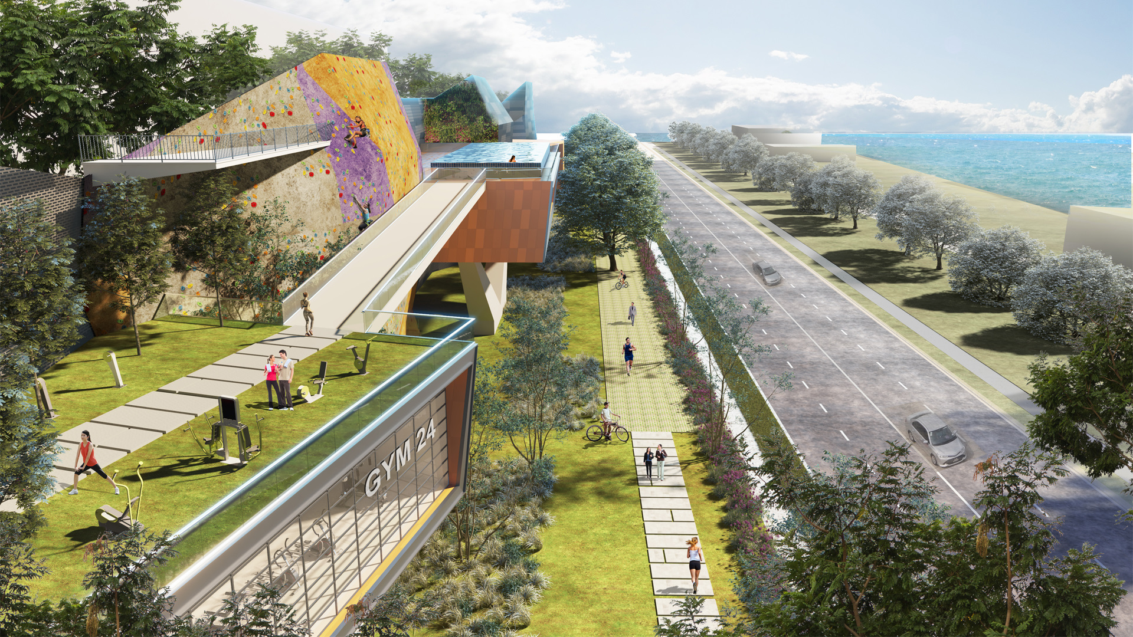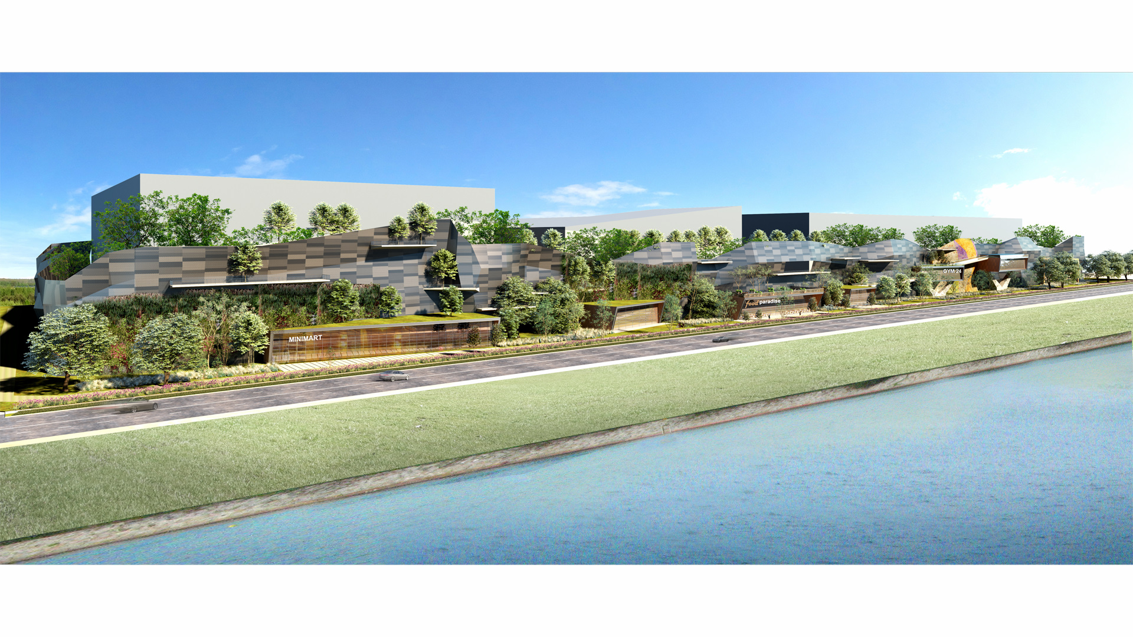Speculative project for a 250,000 sq. m. site, where we proposed a plug-and-play warehousing development, characterized by a green spine functioning as overall façade, behind which all the functional areas of modular warehouse spaces can be constructed according to different needs. This is a revolutionary concept aimed at improving the design of large industrial and warehouse facilities, more and more common, and make them liveable by humans, injecting nature at the same time.


