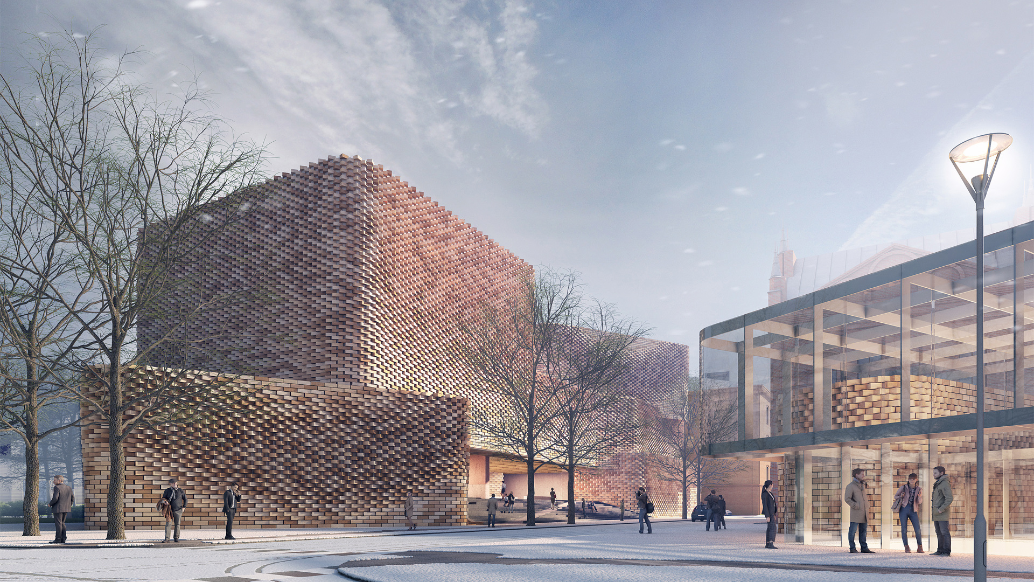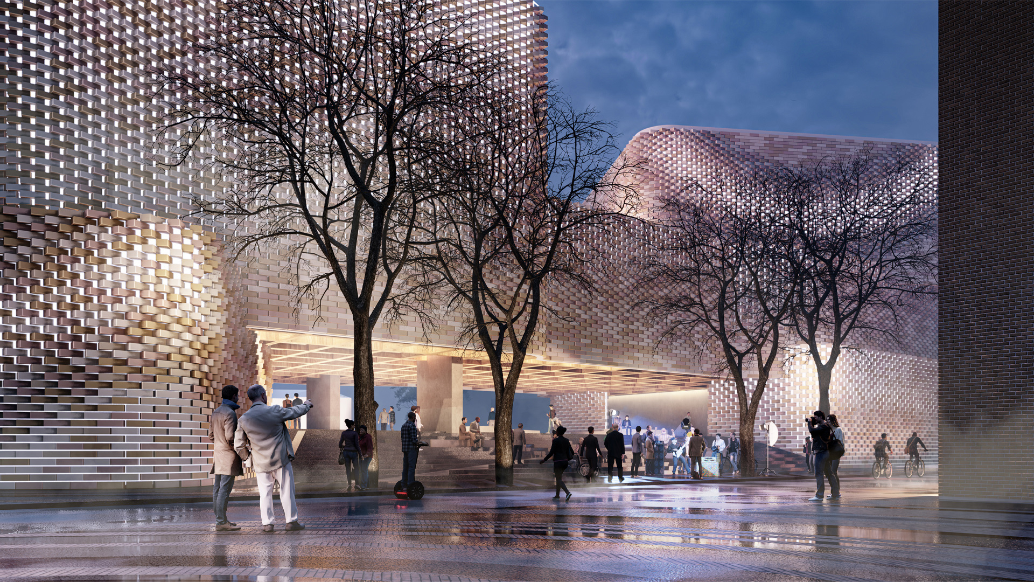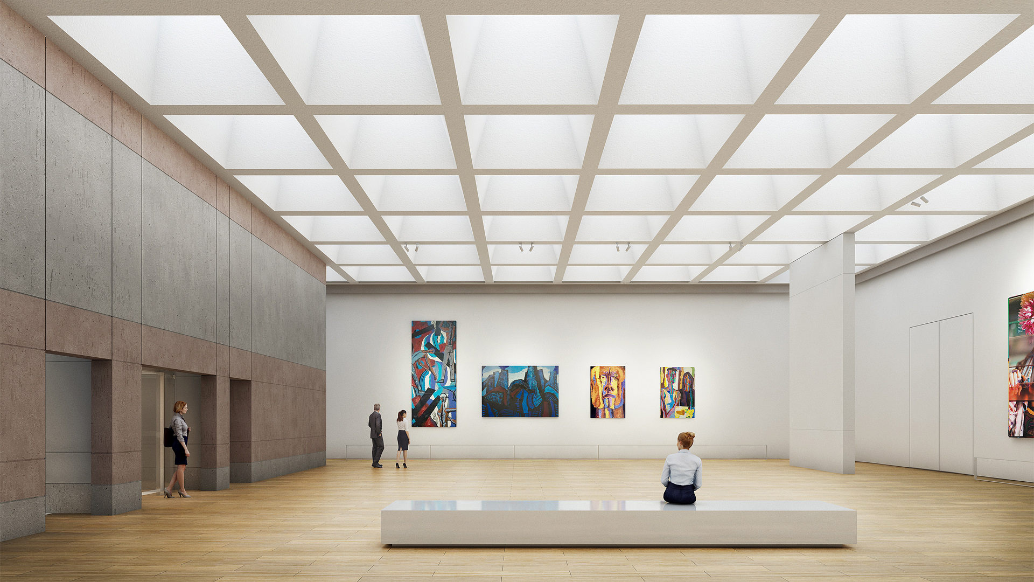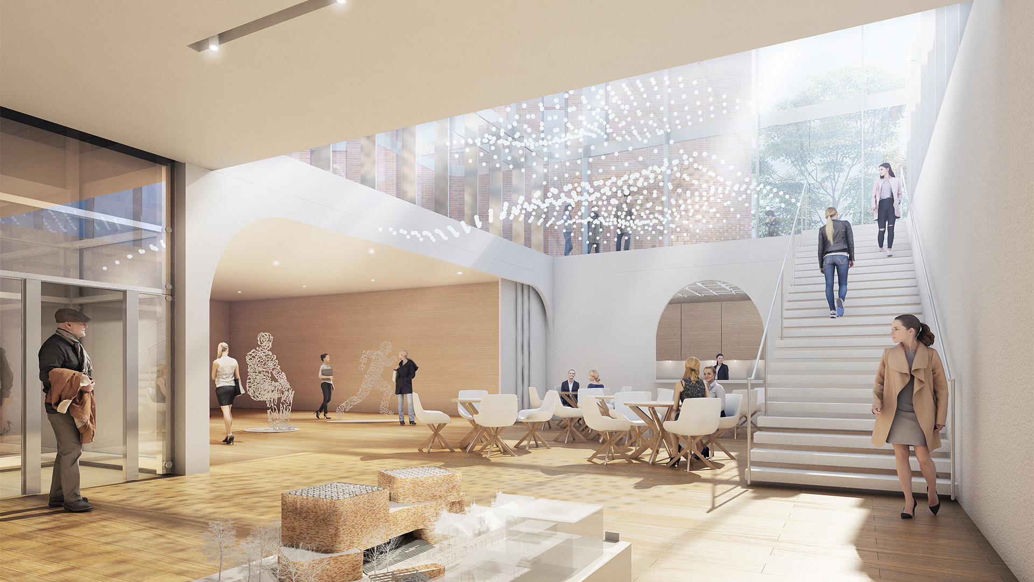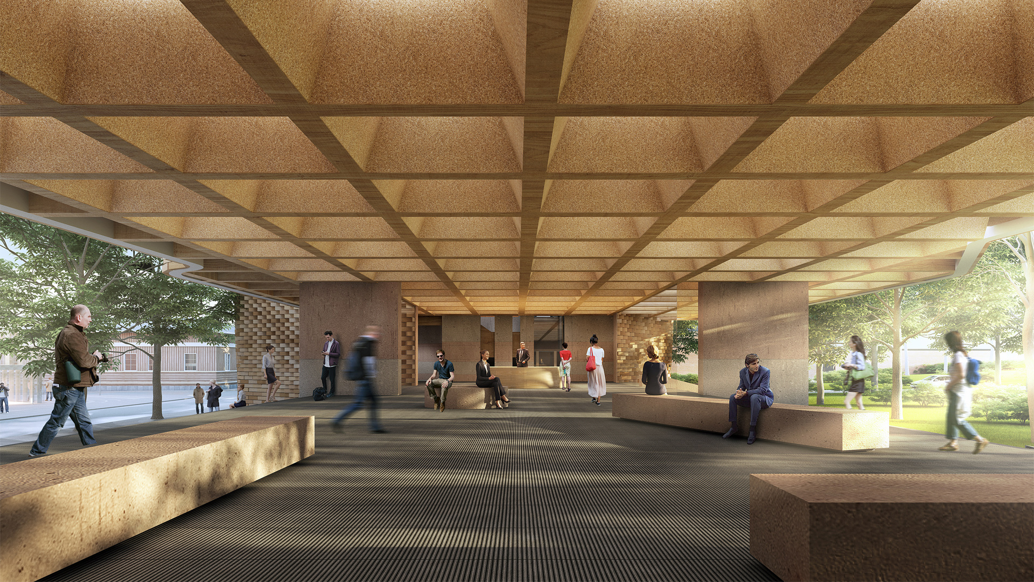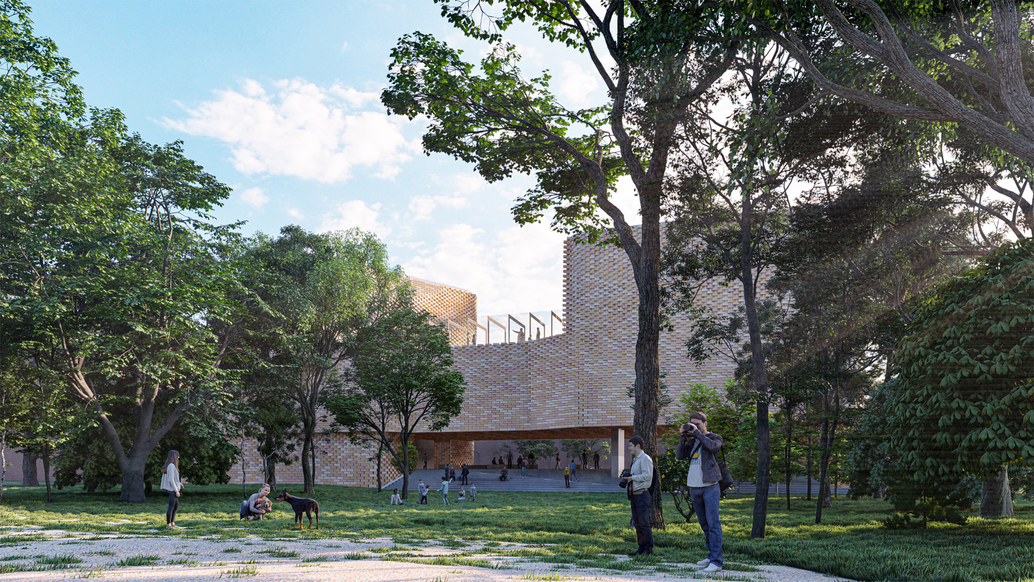The proposed Sara Hildėn Art Museum will serve as the new western gateway to the Finlayson area, a landmark heritage industrial compound from the last century, now repurposed into a vibrant cultural district. The new building will also act as a connecting element between Wilhelm Von Nottbeck Park and the urban fabric of the former industrial cluster to the south.
The Museum’s design symbolizes the connectivity between the park and the city, with the central Foyer being the only transparent element of the building mass that frames the park behind it. Our massing approach aims to evoke a soft and enigmatic urban fragment, resembling a sculpture in the garden. We’ve limited the volume as much as possible through efficient design and the partial sinking underground of certain areas, respecting the existing urban structure’s hierarchy. The morphological articulation stems from alignment with the urban grid generated by the old factory and the tilting of part of the building mass in alignment with the Finlayson Palace.
The Museum engages every side in different manners, depending on the approaching direction, without a main front. The tectonic is dynamic, resulting from the simple tilting of a few rooms, giving a vibrant identity to the rigid structure. A translucent block emerging from the underground towards the south invites visitors inside the Museum, completes the framing of the gateway, and welcomes visitors redefining the open area in front of the


