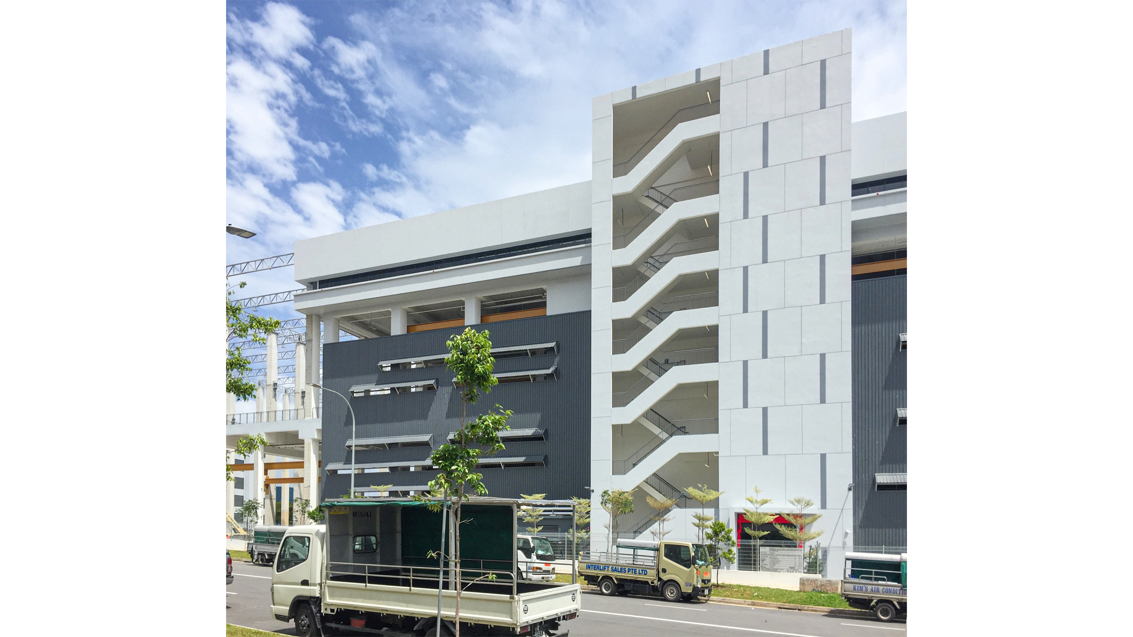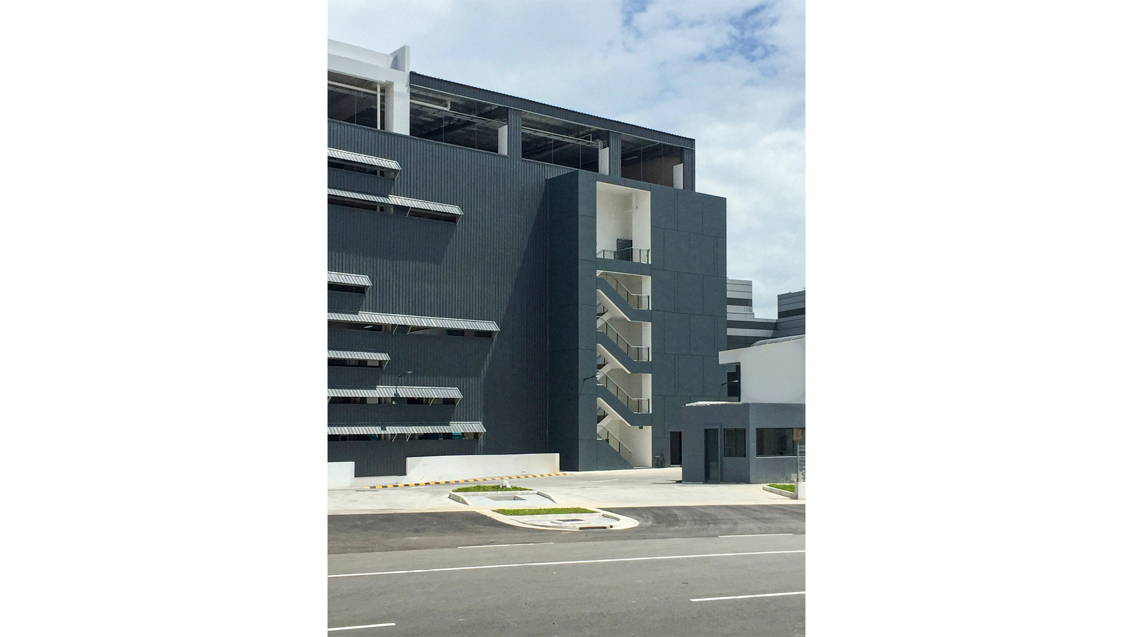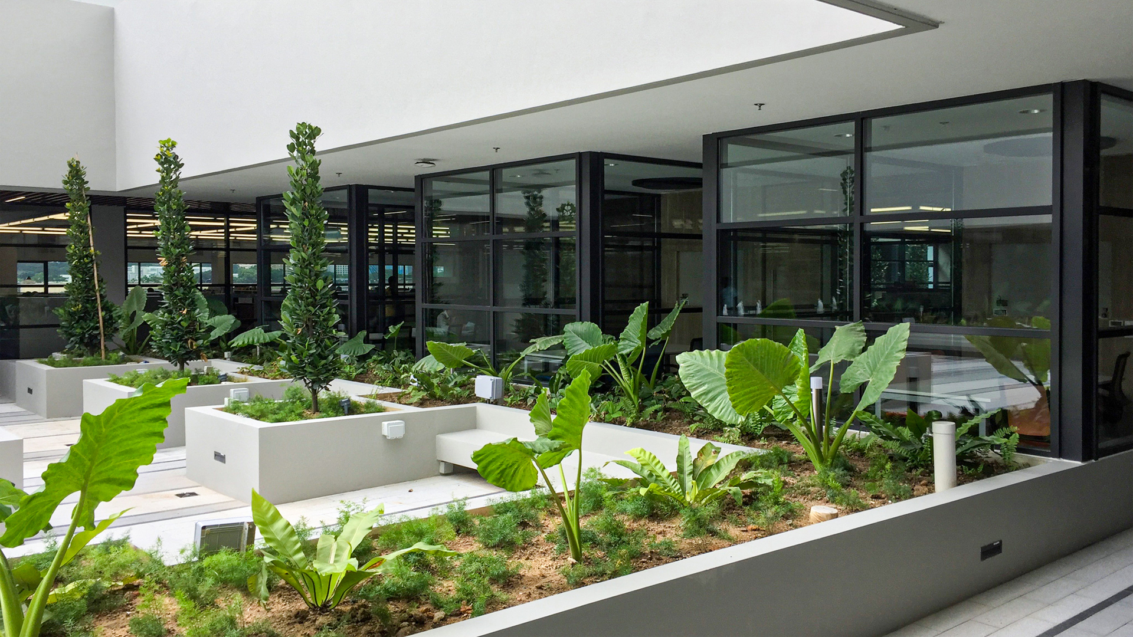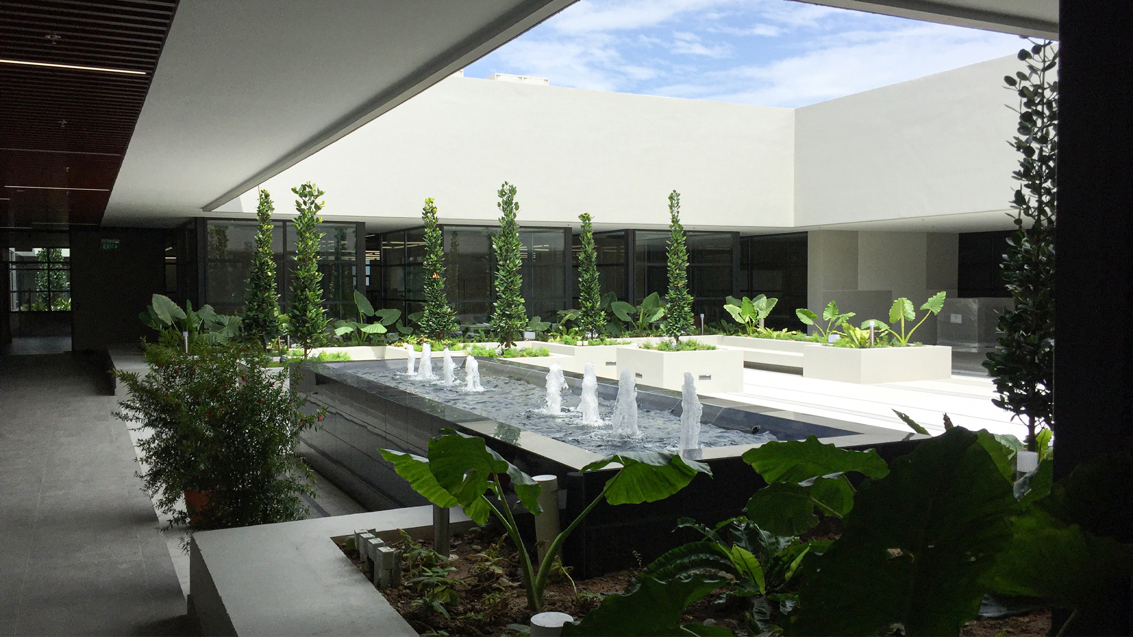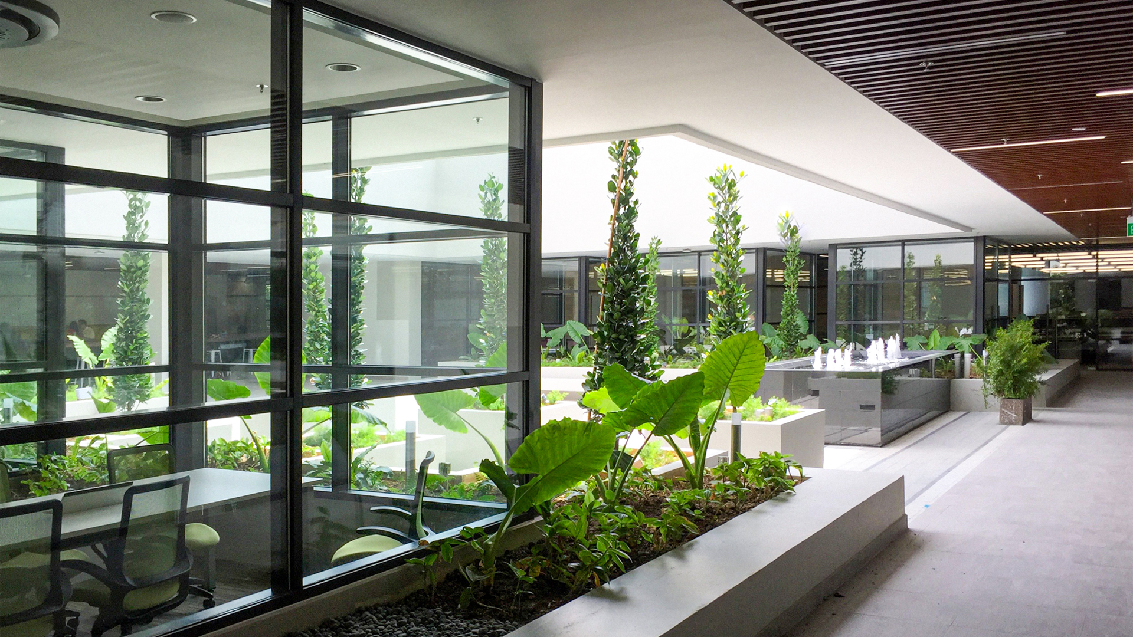The new headquarters consolidates the various entities under one roof, with the office areas strategically placed atop the large production facilities, floating above them. Organized around a central sky courtyard, the different corporate units are arranged such that this courtyard becomes the beating heart of the complex – a place for people to meet, relax, and exchange ideas, embodying the collective identity of the group. Embracing this concept further, all meeting rooms are situated along the courtyard’s perimeter, ensuring people from different offices come together in this common space for meetings. The facade thoughtfully minimizes heat gain while exuding a subtle modern aesthetic. Complementing the offices is an integrated precast plant, creating a cohesive and self-sufficient ecosystem for the company’s operations. This innovative design fosters collaboration, efficiency and a strong organizational culture.


